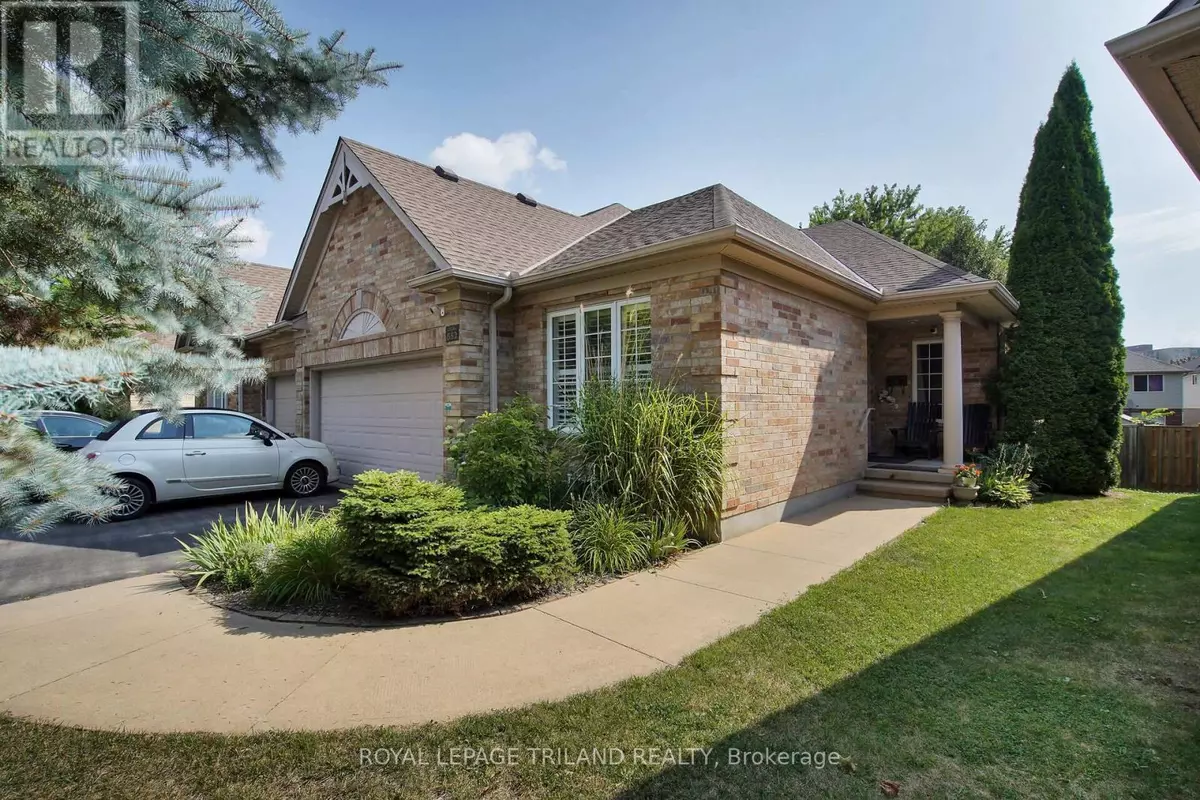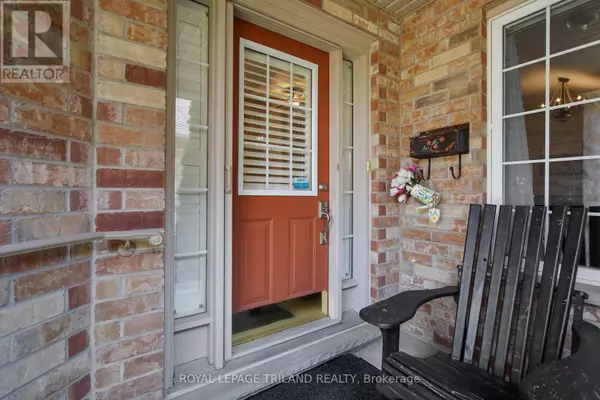
4 Beds
3 Baths
1,500 SqFt
4 Beds
3 Baths
1,500 SqFt
Key Details
Property Type Single Family Home
Sub Type Freehold
Listing Status Active
Purchase Type For Sale
Square Footage 1,500 sqft
Price per Sqft $483
Subdivision North M
MLS® Listing ID X12342277
Style Bungalow
Bedrooms 4
Property Sub-Type Freehold
Source London and St. Thomas Association of REALTORS®
Property Description
Location
Province ON
Rooms
Kitchen 1.0
Extra Room 1 Basement 8.38 m X 5.79 m Family room
Extra Room 2 Basement 5.23 m X 3.05 m Exercise room
Extra Room 3 Basement 5.72 m X 4.09 m Laundry room
Extra Room 4 Basement 2.08 m X 2.57 m Cold room
Extra Room 5 Basement 4.19 m X 3.68 m Bedroom 3
Extra Room 6 Basement 5.16 m X 3.66 m Bedroom 4
Interior
Heating Forced air
Cooling Central air conditioning
Fireplaces Number 3
Exterior
Parking Features Yes
Fence Fenced yard
Community Features Community Centre
View Y/N Yes
View City view
Total Parking Spaces 4
Private Pool No
Building
Story 1
Sewer Sanitary sewer
Architectural Style Bungalow
Others
Ownership Freehold
Virtual Tour https://tours.clubtours.ca/vt/358594

"My job is to find and attract mastery-based agents to the office, protect the culture, and make sure everyone is happy! "







