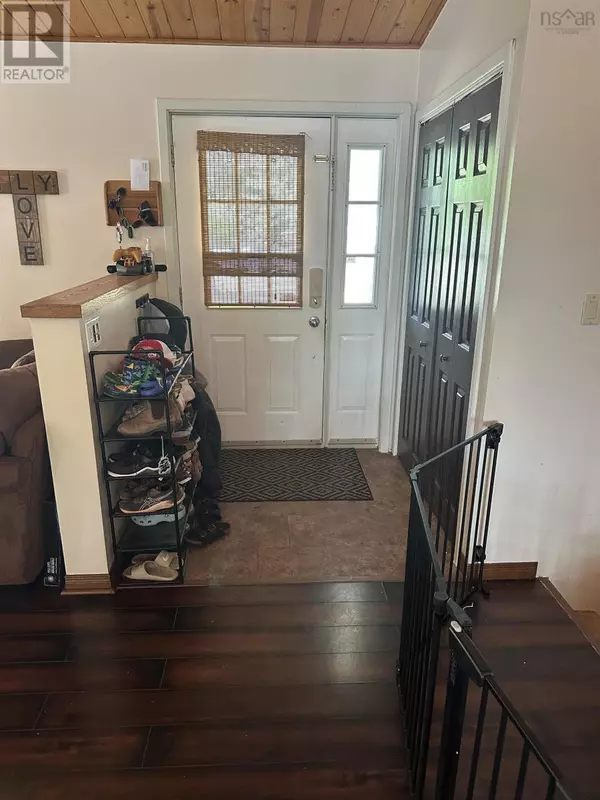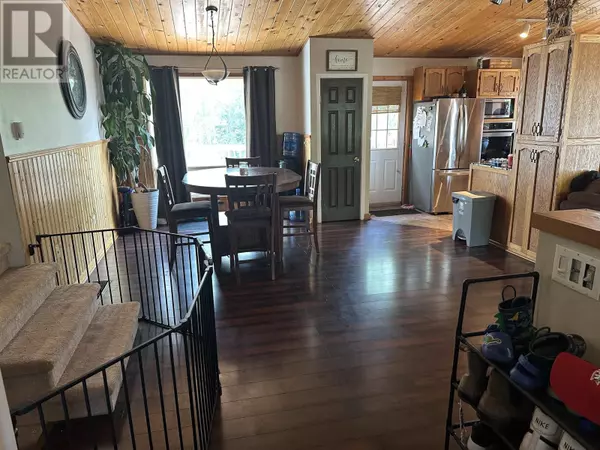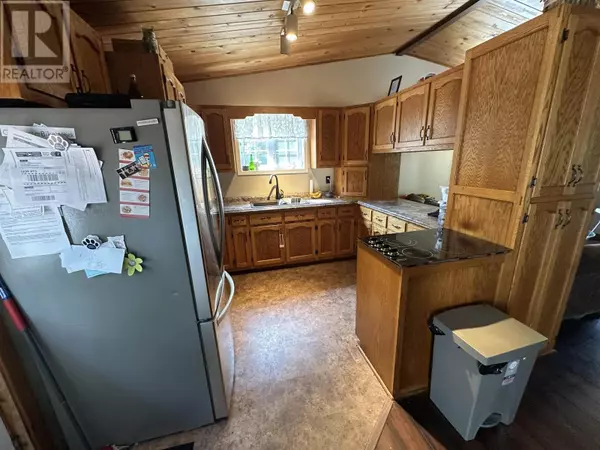
3 Beds
3 Baths
1,959 SqFt
3 Beds
3 Baths
1,959 SqFt
Key Details
Property Type Single Family Home
Sub Type Freehold
Listing Status Active
Purchase Type For Sale
Square Footage 1,959 sqft
Price per Sqft $178
Subdivision Hilden
MLS® Listing ID 202520445
Style 4 Level
Bedrooms 3
Half Baths 1
Year Built 1989
Lot Size 0.292 Acres
Acres 0.2923
Property Sub-Type Freehold
Source Nova Scotia Association of REALTORS®
Property Description
Location
Province NS
Rooms
Kitchen 1.0
Extra Room 1 Second level 11.3x13.2 Primary Bedroom
Extra Room 2 Second level 4.9x4.8 Ensuite (# pieces 2-6)
Extra Room 3 Second level 11.3x11.3 Bedroom
Extra Room 4 Second level 11.3x8.9 Bedroom
Extra Room 5 Second level 10.5x5.9 Bath (# pieces 1-6)
Extra Room 6 Basement 22.7x23.5 Utility room
Interior
Cooling Heat Pump
Flooring Carpeted, Ceramic Tile, Laminate, Vinyl
Exterior
Parking Features No
Community Features School Bus
View Y/N No
Private Pool No
Building
Story 2
Sewer Municipal sewage system
Architectural Style 4 Level
Others
Ownership Freehold

"My job is to find and attract mastery-based agents to the office, protect the culture, and make sure everyone is happy! "







