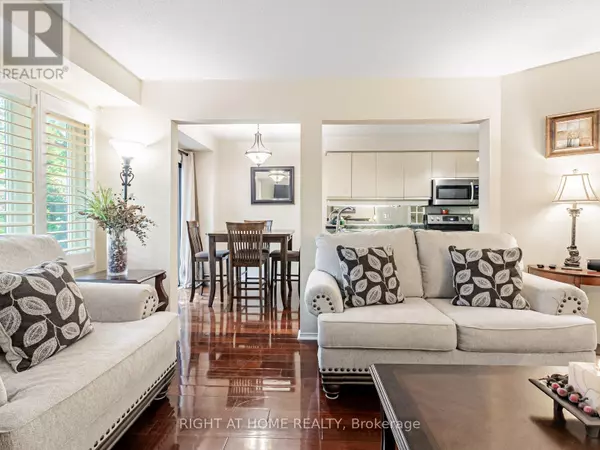
4 Beds
4 Baths
1,400 SqFt
4 Beds
4 Baths
1,400 SqFt
Key Details
Property Type Single Family Home, Townhouse
Sub Type Townhouse
Listing Status Active
Purchase Type For Sale
Square Footage 1,400 sqft
Price per Sqft $556
Subdivision Central Erin Mills
MLS® Listing ID W12339927
Bedrooms 4
Half Baths 1
Condo Fees $685/mo
Property Sub-Type Townhouse
Source Toronto Regional Real Estate Board
Property Description
Location
Province ON
Rooms
Kitchen 1.0
Extra Room 1 Second level 5 m X 3.73 m Primary Bedroom
Extra Room 2 Second level 3.78 m X 3.35 m Bedroom 2
Extra Room 3 Second level 3.78 m X 2.92 m Bedroom 3
Extra Room 4 Basement 4.72 m X 3.35 m Bedroom
Extra Room 5 Basement 3.07 m X 2.74 m Laundry room
Extra Room 6 Basement 2.36 m X 4.52 m Utility room
Interior
Heating Forced air
Cooling Central air conditioning
Flooring Hardwood, Ceramic, Carpeted, Laminate
Fireplaces Number 1
Exterior
Parking Features Yes
Community Features Pets Allowed With Restrictions
View Y/N No
Total Parking Spaces 2
Private Pool Yes
Building
Story 2
Others
Ownership Condominium/Strata
Virtual Tour https://www.houssmax.ca/vtournb/c1134960

"My job is to find and attract mastery-based agents to the office, protect the culture, and make sure everyone is happy! "







