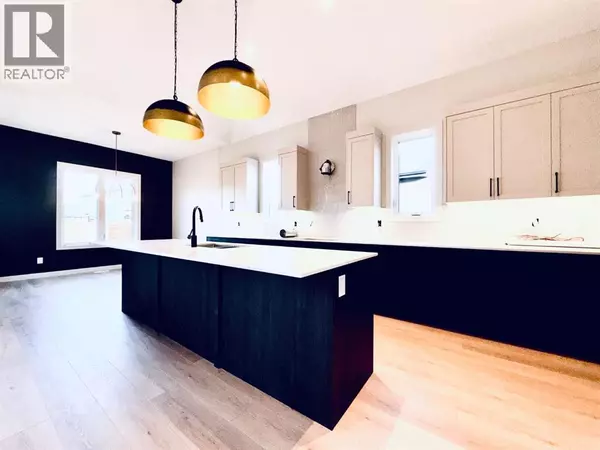
2 Beds
2 Baths
1,893 SqFt
2 Beds
2 Baths
1,893 SqFt
Key Details
Property Type Single Family Home
Sub Type Freehold
Listing Status Active
Purchase Type For Sale
Square Footage 1,893 sqft
Price per Sqft $401
Subdivision Bridges Of Langdon
MLS® Listing ID A2247407
Style Bungalow
Bedrooms 2
Year Built 2024
Lot Size 8,276 Sqft
Acres 0.19
Property Sub-Type Freehold
Source Calgary Real Estate Board
Property Description
Location
Province AB
Rooms
Kitchen 1.0
Extra Room 1 Main level 16.67 Ft x 15.17 Ft Living room
Extra Room 2 Main level 19.00 Ft x 12.00 Ft Kitchen
Extra Room 3 Main level 9.17 Ft x 5.42 Ft Pantry
Extra Room 4 Main level 11.92 Ft x 9.00 Ft Dining room
Extra Room 5 Main level 12.92 Ft x 12.25 Ft Primary Bedroom
Extra Room 6 Main level 12.08 Ft x 10.50 Ft Bedroom
Interior
Heating Other, Forced air
Cooling None
Flooring Vinyl Plank
Fireplaces Number 1
Exterior
Parking Features Yes
Garage Spaces 3.0
Garage Description 3
Fence Not fenced
Community Features Golf Course Development
View Y/N No
Total Parking Spaces 6
Private Pool No
Building
Story 1
Architectural Style Bungalow
Others
Ownership Freehold

"My job is to find and attract mastery-based agents to the office, protect the culture, and make sure everyone is happy! "







