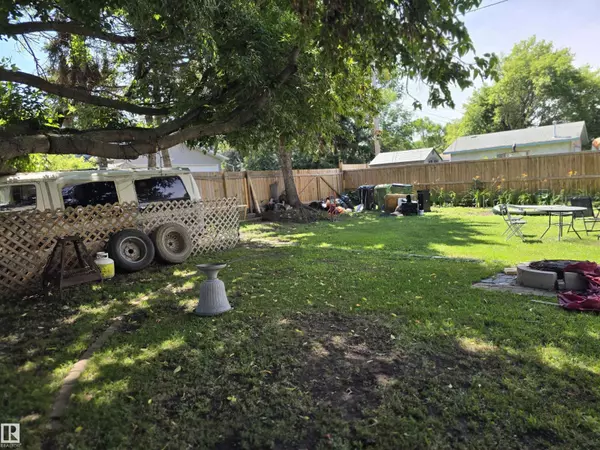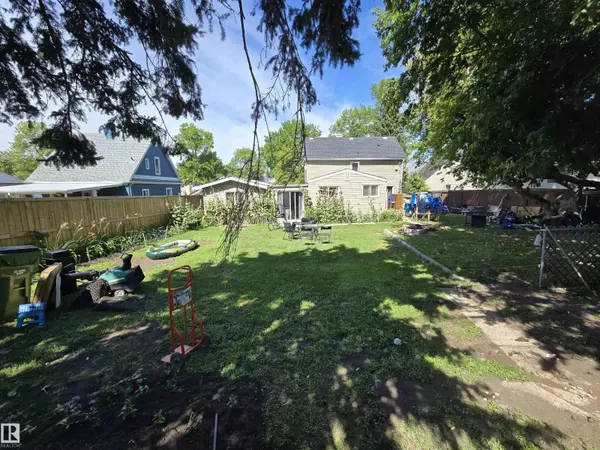
3 Beds
2 Baths
1,311 SqFt
3 Beds
2 Baths
1,311 SqFt
Key Details
Property Type Single Family Home
Sub Type Freehold
Listing Status Active
Purchase Type For Sale
Square Footage 1,311 sqft
Price per Sqft $305
Subdivision Sherridon Heights
MLS® Listing ID E4452250
Bedrooms 3
Year Built 1946
Lot Size 7,919 Sqft
Acres 0.18181767
Property Sub-Type Freehold
Source REALTORS® Association of Edmonton
Property Description
Location
Province AB
Rooms
Kitchen 1.0
Extra Room 1 Main level 4.67 m X 3.86 m Living room
Extra Room 2 Main level 3.23 m X 2.88 m Dining room
Extra Room 3 Main level 3.67 m X 3.13 m Kitchen
Extra Room 4 Main level 3.49 m X 2.68 m Family room
Extra Room 5 Main level 3.92 m X 2.5 m Primary Bedroom
Extra Room 6 Upper Level 3.71 m X 2.38 m Bedroom 2
Interior
Heating Forced air
Exterior
Parking Features Yes
View Y/N No
Total Parking Spaces 4
Private Pool No
Building
Story 2
Others
Ownership Freehold

"My job is to find and attract mastery-based agents to the office, protect the culture, and make sure everyone is happy! "







