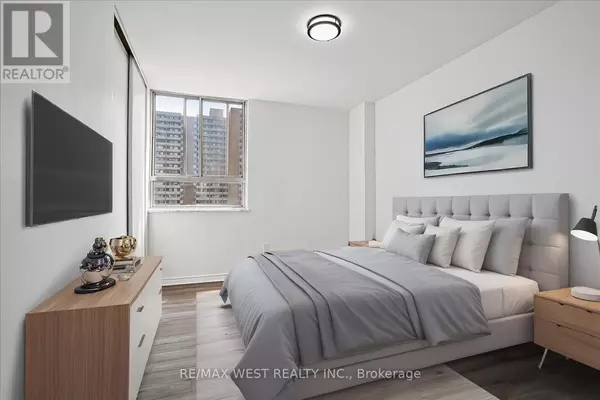3 Beds
2 Baths
1,200 SqFt
3 Beds
2 Baths
1,200 SqFt
Key Details
Property Type Condo
Sub Type Condominium/Strata
Listing Status Active
Purchase Type For Sale
Square Footage 1,200 sqft
Price per Sqft $441
Subdivision Crescent Town
MLS® Listing ID E12333131
Bedrooms 3
Half Baths 1
Condo Fees $899/mo
Property Sub-Type Condominium/Strata
Source Toronto Regional Real Estate Board
Property Description
Location
Province ON
Rooms
Kitchen 1.0
Extra Room 1 Flat 3.5 m X 2 m Kitchen
Extra Room 2 Flat 3.81 m X 3.1 m Dining room
Extra Room 3 Flat 6 m X 3.5 m Living room
Extra Room 4 Flat 2.25 m X 1.44 m Bathroom
Extra Room 5 Flat 3.5 m X 4.25 m Primary Bedroom
Extra Room 6 Flat 2.9 m X 4.1 m Bedroom 2
Interior
Heating Radiant heat
Flooring Tile, Laminate
Exterior
Parking Features Yes
Community Features Pet Restrictions
View Y/N No
Total Parking Spaces 1
Private Pool No
Others
Ownership Condominium/Strata
"My job is to find and attract mastery-based agents to the office, protect the culture, and make sure everyone is happy! "







