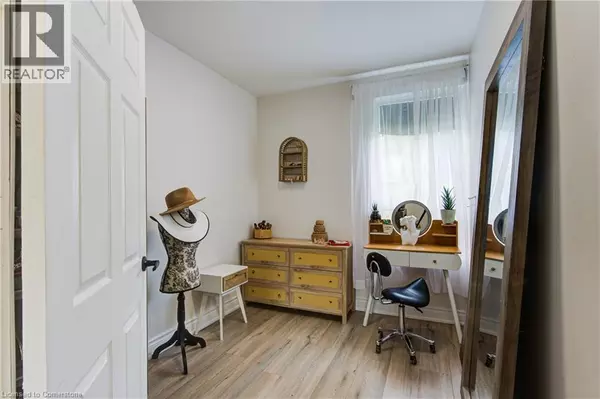2 Beds
1 Bath
903 SqFt
2 Beds
1 Bath
903 SqFt
Key Details
Property Type Single Family Home
Sub Type Freehold
Listing Status Active
Purchase Type For Sale
Square Footage 903 sqft
Price per Sqft $441
Subdivision Woodstock - South
MLS® Listing ID 40758084
Style Bungalow
Bedrooms 2
Property Sub-Type Freehold
Source Cornerstone - Waterloo Region
Property Description
Location
Province ON
Rooms
Kitchen 1.0
Extra Room 1 Main level 9'3'' x 9'1'' Primary Bedroom
Extra Room 2 Main level 7'9'' x 7'6'' Mud room
Extra Room 3 Main level 13'1'' x 17'0'' Living room
Extra Room 4 Main level 9'1'' x 5'1'' Laundry room
Extra Room 5 Main level 13'7'' x 11'4'' Kitchen
Extra Room 6 Main level 7'5'' x 9'3'' Foyer
Interior
Heating Forced air,
Cooling Central air conditioning
Exterior
Parking Features No
View Y/N No
Total Parking Spaces 2
Private Pool No
Building
Story 1
Sewer Municipal sewage system
Architectural Style Bungalow
Others
Ownership Freehold
"My job is to find and attract mastery-based agents to the office, protect the culture, and make sure everyone is happy! "







