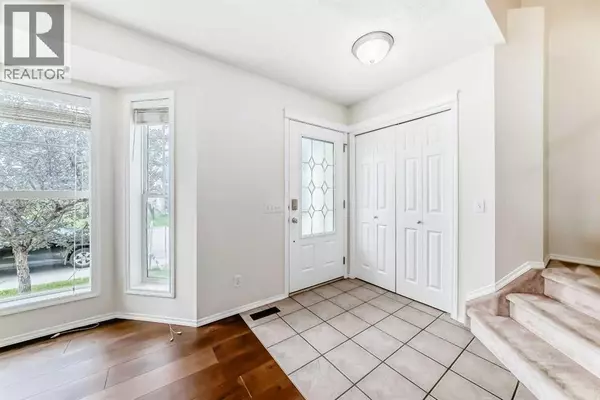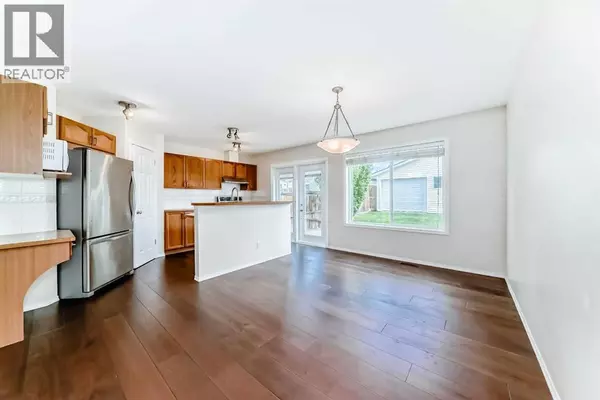4 Beds
4 Baths
1,358 SqFt
4 Beds
4 Baths
1,358 SqFt
Key Details
Property Type Single Family Home
Sub Type Freehold
Listing Status Active
Purchase Type For Sale
Square Footage 1,358 sqft
Price per Sqft $441
Subdivision Tuscany
MLS® Listing ID A2246508
Bedrooms 4
Half Baths 1
Year Built 2004
Lot Size 2,828 Sqft
Acres 0.064931884
Property Sub-Type Freehold
Source Calgary Real Estate Board
Property Description
Location
Province AB
Rooms
Kitchen 1.0
Extra Room 1 Second level 9.25 Ft x 10.33 Ft Bedroom
Extra Room 2 Second level 9.33 Ft x 10.33 Ft Bedroom
Extra Room 3 Second level 25.58 Ft x 4.92 Ft 4pc Bathroom
Extra Room 4 Second level 7.50 Ft x 4.92 Ft 4pc Bathroom
Extra Room 5 Second level 11.00 Ft x 14.25 Ft Primary Bedroom
Extra Room 6 Basement 7.08 Ft x 12.08 Ft Bedroom
Interior
Heating Other, Forced air
Cooling None
Flooring Carpeted, Laminate
Fireplaces Number 1
Exterior
Parking Features Yes
Garage Spaces 2.0
Garage Description 2
Fence Fence
Community Features Golf Course Development
View Y/N No
Total Parking Spaces 2
Private Pool No
Building
Lot Description Landscaped
Story 2
Others
Ownership Freehold
"My job is to find and attract mastery-based agents to the office, protect the culture, and make sure everyone is happy! "







