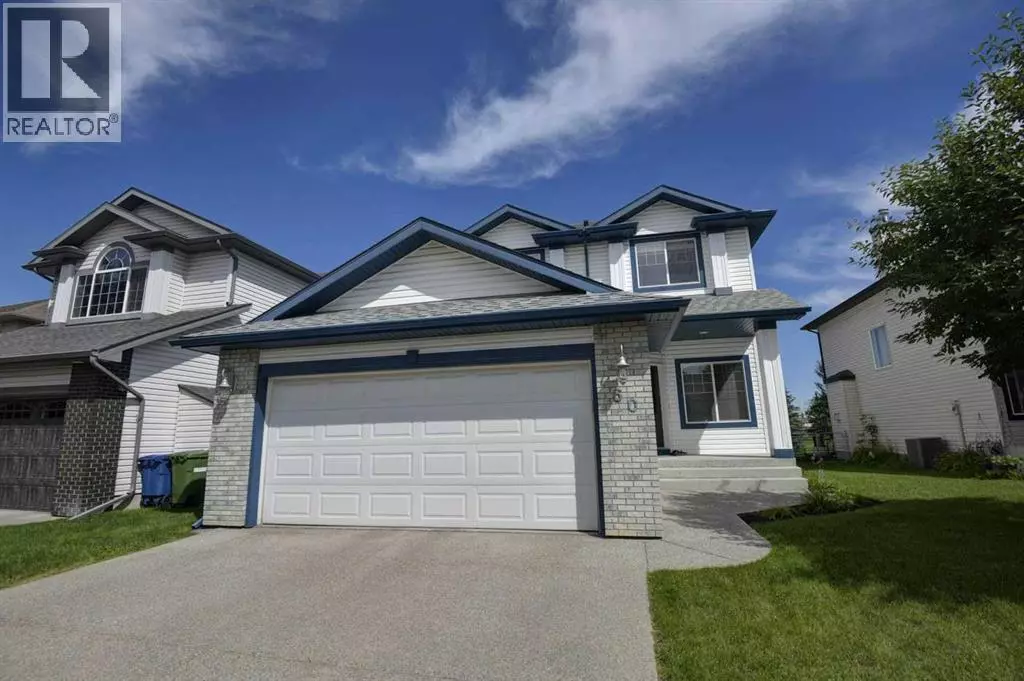5 Beds
4 Baths
1,877 SqFt
5 Beds
4 Baths
1,877 SqFt
Key Details
Property Type Single Family Home
Sub Type Freehold
Listing Status Active
Purchase Type For Sale
Square Footage 1,877 sqft
Price per Sqft $386
Subdivision Fairways
MLS® Listing ID A2245932
Bedrooms 5
Half Baths 1
Year Built 2002
Lot Size 4,779 Sqft
Acres 0.10971479
Property Sub-Type Freehold
Source Calgary Real Estate Board
Property Description
Location
Province AB
Rooms
Kitchen 1.0
Extra Room 1 Second level 12.58 Ft x 14.67 Ft Primary Bedroom
Extra Room 2 Second level 9.67 Ft x 10.67 Ft Bedroom
Extra Room 3 Second level 9.42 Ft x 11.67 Ft Bedroom
Extra Room 4 Second level 9.58 Ft x 9.83 Ft 4pc Bathroom
Extra Room 5 Second level 5.00 Ft x 8.25 Ft 4pc Bathroom
Extra Room 6 Lower level 13.83 Ft x 18.83 Ft Recreational, Games room
Interior
Heating Forced air,
Cooling None
Flooring Carpeted, Ceramic Tile, Hardwood
Fireplaces Number 1
Exterior
Parking Features Yes
Garage Spaces 2.0
Garage Description 2
Fence Fence
Community Features Golf Course Development
View Y/N Yes
View View
Total Parking Spaces 4
Private Pool No
Building
Story 2
Others
Ownership Freehold
"My job is to find and attract mastery-based agents to the office, protect the culture, and make sure everyone is happy! "







