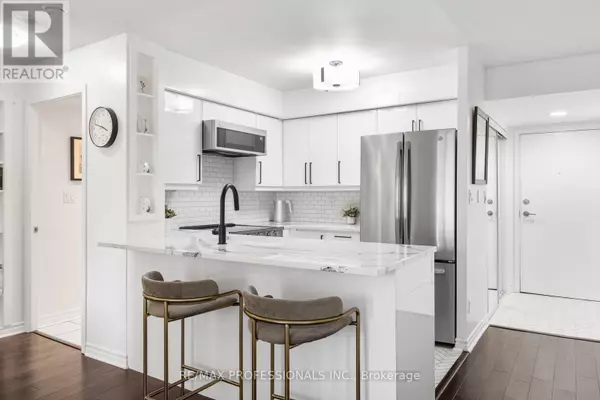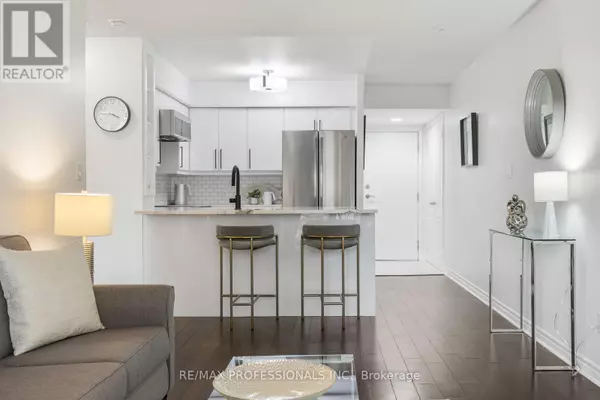1 Bed
1 Bath
600 SqFt
1 Bed
1 Bath
600 SqFt
Key Details
Property Type Condo
Sub Type Condominium/Strata
Listing Status Active
Purchase Type For Sale
Square Footage 600 sqft
Price per Sqft $980
Subdivision Bayview Village
MLS® Listing ID C12331660
Bedrooms 1
Condo Fees $703/mo
Property Sub-Type Condominium/Strata
Source Toronto Regional Real Estate Board
Property Description
Location
Province ON
Rooms
Kitchen 1.0
Extra Room 1 Main level 5.44 m X 3.27 m Living room
Extra Room 2 Main level 2.74 m X 3.61 m Kitchen
Extra Room 3 Main level 3.91 m X 2.86 m Primary Bedroom
Extra Room 4 Main level 2.69 m X 2.63 m Bathroom
Interior
Heating Forced air
Cooling Central air conditioning
Exterior
Parking Features Yes
Community Features Pet Restrictions
View Y/N No
Total Parking Spaces 1
Private Pool Yes
Others
Ownership Condominium/Strata
"My job is to find and attract mastery-based agents to the office, protect the culture, and make sure everyone is happy! "







