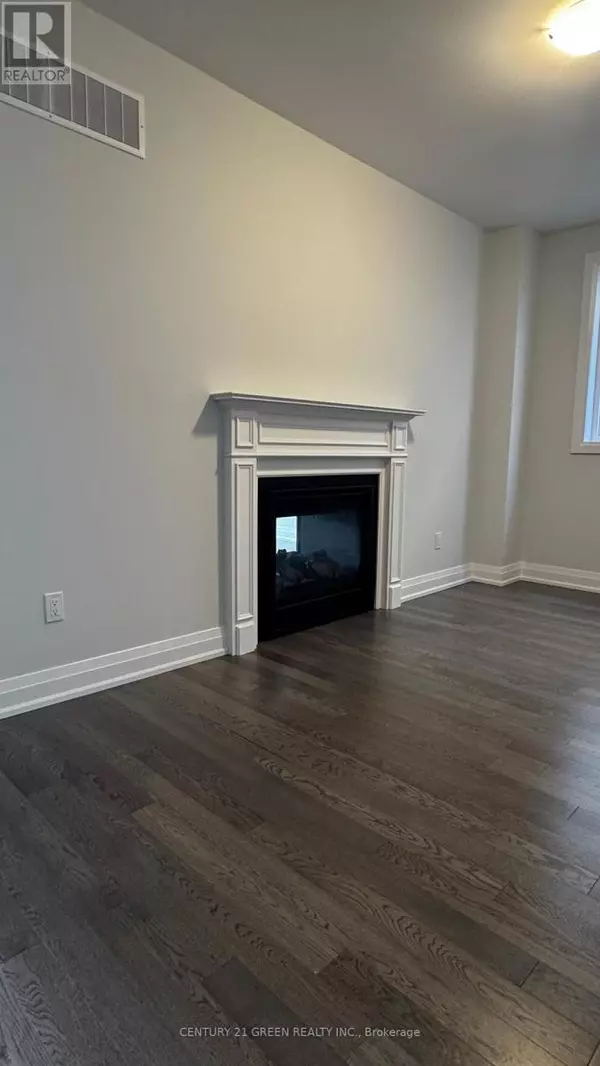4 Beds
5 Baths
3,000 SqFt
4 Beds
5 Baths
3,000 SqFt
Key Details
Property Type Single Family Home
Sub Type Freehold
Listing Status Active
Purchase Type For Rent
Square Footage 3,000 sqft
Subdivision Woodstock - North
MLS® Listing ID X12331265
Bedrooms 4
Half Baths 1
Property Sub-Type Freehold
Source Toronto Regional Real Estate Board
Property Description
Location
Province ON
Rooms
Kitchen 1.0
Extra Room 1 Second level 3.99 m X 3.06 m Bedroom 3
Extra Room 2 Second level 4.14 m X 3.4 m Bedroom 4
Extra Room 3 Second level 2.53 m X 1.89 m Laundry room
Extra Room 4 Second level 4.16 m X 3.95 m Bathroom
Extra Room 5 Second level 5.54 m X 3.92 m Primary Bedroom
Extra Room 6 Second level 4.3 m X 3.52 m Bedroom 2
Interior
Heating Forced air
Cooling Central air conditioning
Flooring Carpeted, Ceramic, Hardwood
Fireplaces Number 1
Exterior
Parking Features Yes
View Y/N No
Total Parking Spaces 4
Private Pool No
Building
Story 2
Sewer Sanitary sewer
Others
Ownership Freehold
Acceptable Financing Monthly
Listing Terms Monthly
"My job is to find and attract mastery-based agents to the office, protect the culture, and make sure everyone is happy! "







