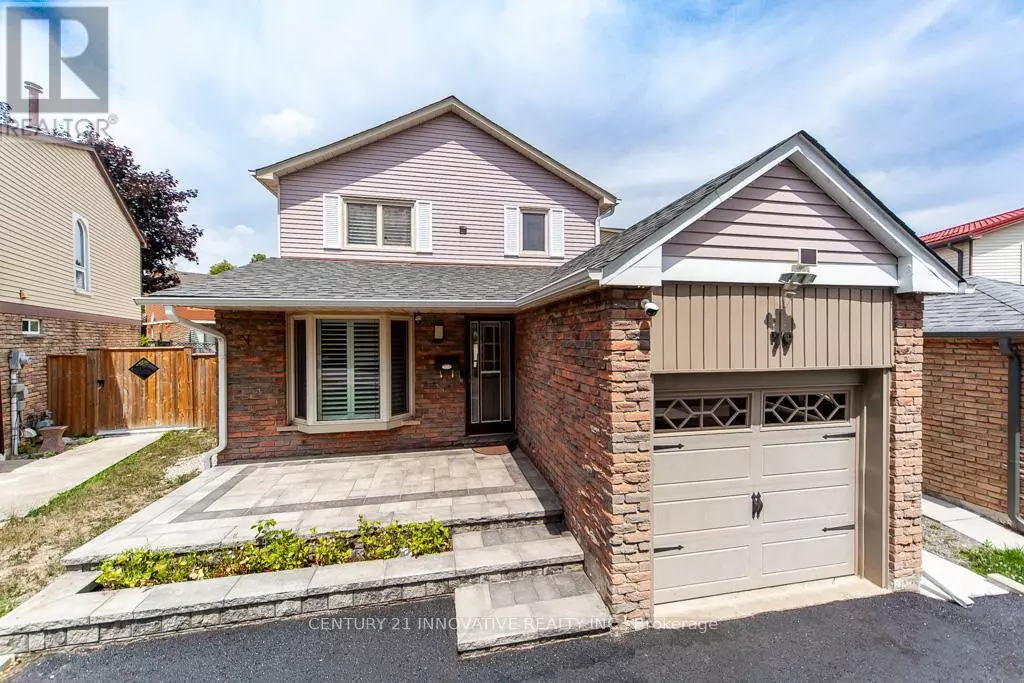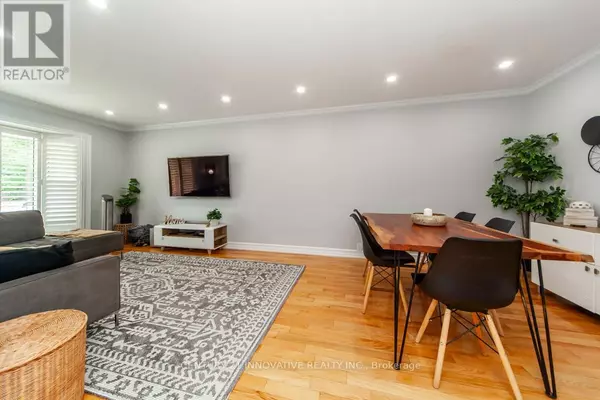5 Beds
3 Baths
1,100 SqFt
5 Beds
3 Baths
1,100 SqFt
Key Details
Property Type Single Family Home
Sub Type Freehold
Listing Status Active
Purchase Type For Sale
Square Footage 1,100 sqft
Price per Sqft $927
Subdivision Malvern
MLS® Listing ID E12330983
Bedrooms 5
Half Baths 1
Property Sub-Type Freehold
Source Toronto Regional Real Estate Board
Property Description
Location
Province ON
Rooms
Kitchen 2.0
Extra Room 1 Second level 4.41 m X 3.53 m Primary Bedroom
Extra Room 2 Second level 2.96 m X 3.54 m Bedroom 2
Extra Room 3 Basement Measurements not available Bedroom
Extra Room 4 Basement Measurements not available Bedroom 2
Extra Room 5 Basement Measurements not available Kitchen
Extra Room 6 Main level 7.02 m X 3.28 m Living room
Interior
Heating Forced air
Cooling Central air conditioning
Flooring Hardwood
Exterior
Parking Features Yes
View Y/N No
Total Parking Spaces 4
Private Pool No
Building
Story 2
Sewer Sanitary sewer
Others
Ownership Freehold
"My job is to find and attract mastery-based agents to the office, protect the culture, and make sure everyone is happy! "







