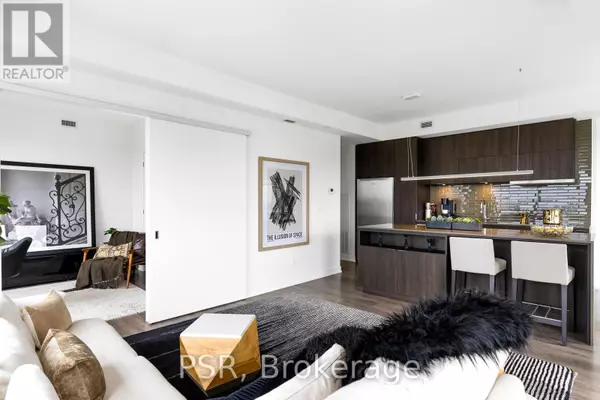
3 Beds
3 Baths
1,200 SqFt
3 Beds
3 Baths
1,200 SqFt
Key Details
Property Type Single Family Home
Sub Type Condo
Listing Status Active
Purchase Type For Rent
Square Footage 1,200 sqft
Subdivision Bay Street Corridor
MLS® Listing ID C12330506
Bedrooms 3
Property Sub-Type Condo
Source Toronto Regional Real Estate Board
Property Description
Location
Province ON
Rooms
Kitchen 1.0
Extra Room 1 Flat 4.11 m X 3.88 m Living room
Extra Room 2 Flat 4.11 m X 3.88 m Dining room
Extra Room 3 Flat 3.5 m X 2.5 m Kitchen
Extra Room 4 Flat 2.48 m X 2.32 m Eating area
Extra Room 5 Flat 3.91 m X 2.92 m Primary Bedroom
Extra Room 6 Flat 3.04 m X 3.02 m Bedroom 2
Interior
Heating Forced air
Cooling Central air conditioning
Flooring Laminate
Exterior
Parking Features Yes
Community Features Pets Allowed With Restrictions
View Y/N Yes
View View, City view
Total Parking Spaces 1
Private Pool No
Others
Ownership Condominium/Strata
Acceptable Financing Monthly
Listing Terms Monthly
Virtual Tour https://silverhousehd.com/property-websites/2106-2-st-thomas-st/

"My job is to find and attract mastery-based agents to the office, protect the culture, and make sure everyone is happy! "







