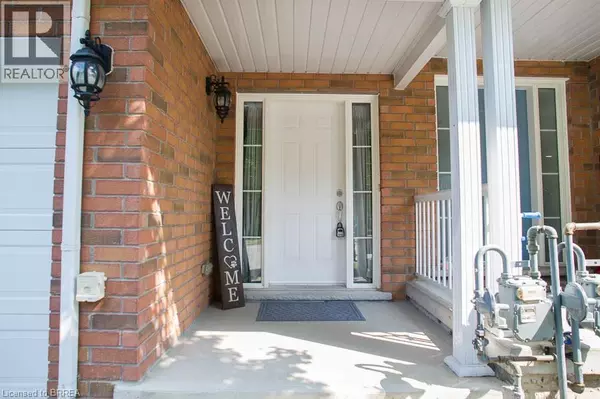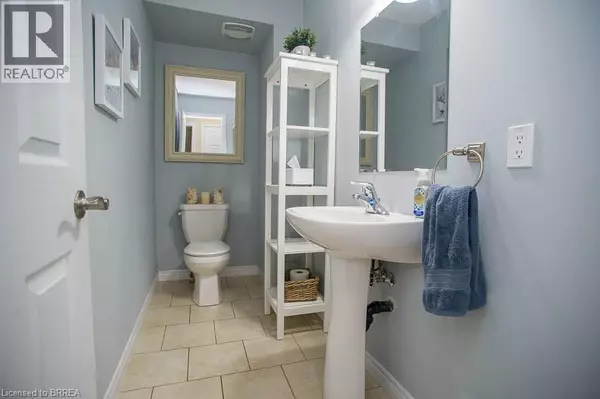3 Beds
3 Baths
1,707 SqFt
3 Beds
3 Baths
1,707 SqFt
Key Details
Property Type Single Family Home
Sub Type Freehold
Listing Status Active
Purchase Type For Sale
Square Footage 1,707 sqft
Price per Sqft $345
Subdivision 2045 - East Ward
MLS® Listing ID 40758201
Style 2 Level
Bedrooms 3
Half Baths 1
Year Built 2014
Property Sub-Type Freehold
Source Brantford Regional Real Estate Assn Inc
Property Description
Location
Province ON
Rooms
Kitchen 1.0
Extra Room 1 Second level 8'7'' x 14'8'' Bedroom
Extra Room 2 Second level Measurements not available 4pc Bathroom
Extra Room 3 Second level 15'0'' x 8'0'' Bedroom
Extra Room 4 Second level Measurements not available Full bathroom
Extra Room 5 Second level 15'1'' x 13'6'' Primary Bedroom
Extra Room 6 Lower level 8'0'' x 8'0'' Laundry room
Interior
Heating Forced air,
Cooling Central air conditioning
Exterior
Parking Features Yes
Fence Fence
Community Features Quiet Area
View Y/N No
Total Parking Spaces 2
Private Pool No
Building
Story 2
Sewer Municipal sewage system
Architectural Style 2 Level
Others
Ownership Freehold
"My job is to find and attract mastery-based agents to the office, protect the culture, and make sure everyone is happy! "







