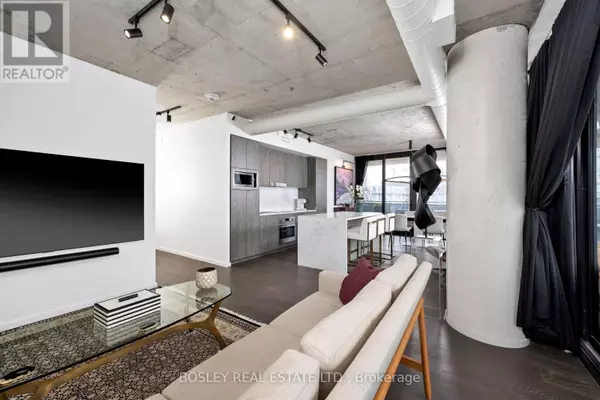2 Beds
2 Baths
1,200 SqFt
2 Beds
2 Baths
1,200 SqFt
Key Details
Property Type Condo
Sub Type Condominium/Strata
Listing Status Active
Purchase Type For Sale
Square Footage 1,200 sqft
Price per Sqft $1,248
Subdivision Waterfront Communities C8
MLS® Listing ID C12329789
Bedrooms 2
Condo Fees $1,113/mo
Property Sub-Type Condominium/Strata
Source Toronto Regional Real Estate Board
Property Description
Location
Province ON
Rooms
Kitchen 1.0
Extra Room 1 Main level 4.34 m X 3.07 m Living room
Extra Room 2 Main level 4.34 m X 5.89 m Dining room
Extra Room 3 Main level 4.34 m X 5.89 m Kitchen
Extra Room 4 Main level 5.52 m X 3 m Primary Bedroom
Extra Room 5 Main level 2.74 m X 3.23 m Bedroom 2
Interior
Heating Forced air
Cooling Central air conditioning
Flooring Hardwood
Exterior
Parking Features Yes
Community Features Pet Restrictions, Community Centre
View Y/N Yes
View View
Total Parking Spaces 1
Private Pool No
Others
Ownership Condominium/Strata
"My job is to find and attract mastery-based agents to the office, protect the culture, and make sure everyone is happy! "







