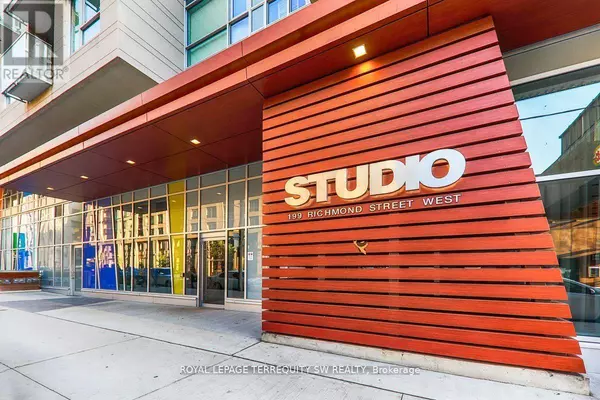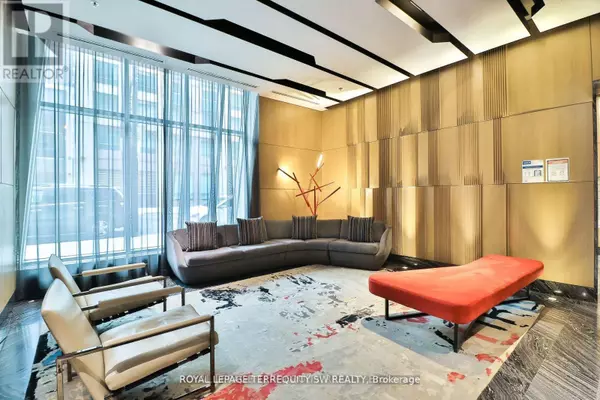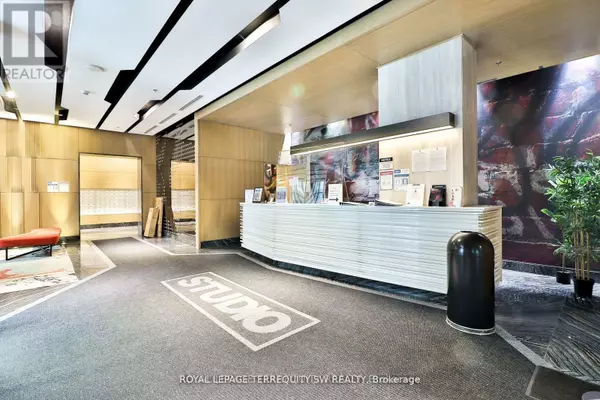2 Beds
2 Baths
700 SqFt
2 Beds
2 Baths
700 SqFt
Key Details
Property Type Condo
Sub Type Condominium/Strata
Listing Status Active
Purchase Type For Sale
Square Footage 700 sqft
Price per Sqft $1,141
Subdivision Waterfront Communities C1
MLS® Listing ID C12329746
Bedrooms 2
Condo Fees $906/mo
Property Sub-Type Condominium/Strata
Source Toronto Regional Real Estate Board
Property Description
Location
Province ON
Rooms
Kitchen 1.0
Extra Room 1 Other 3.12 m X 6.78 m Living room
Extra Room 2 Other 3.12 m X 6.78 m Dining room
Extra Room 3 Other Measurements not available Kitchen
Extra Room 4 Other 2.71 m X 2.9 m Primary Bedroom
Extra Room 5 Other 3.02 m X 2.56 m Bedroom 2
Interior
Heating Forced air
Cooling Central air conditioning
Flooring Laminate
Exterior
Parking Features Yes
Community Features Pet Restrictions
View Y/N Yes
View View
Total Parking Spaces 1
Private Pool No
Others
Ownership Condominium/Strata
"My job is to find and attract mastery-based agents to the office, protect the culture, and make sure everyone is happy! "







