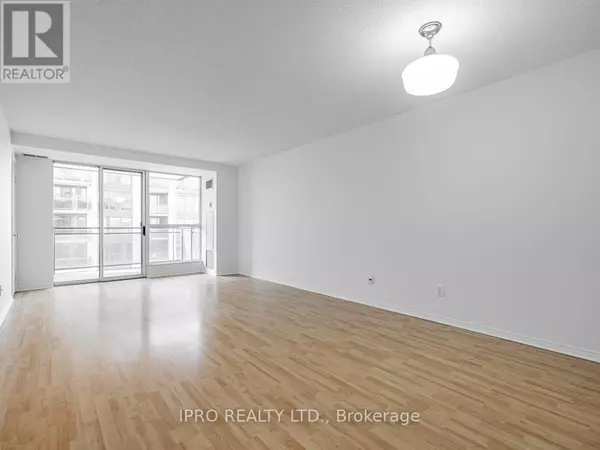2 Beds
1 Bath
900 SqFt
2 Beds
1 Bath
900 SqFt
Key Details
Property Type Condo
Sub Type Condominium/Strata
Listing Status Active
Purchase Type For Sale
Square Footage 900 sqft
Price per Sqft $720
Subdivision Willowdale East
MLS® Listing ID C12329598
Bedrooms 2
Condo Fees $971/mo
Property Sub-Type Condominium/Strata
Source Toronto Regional Real Estate Board
Property Description
Location
Province ON
Rooms
Kitchen 1.0
Extra Room 1 Flat 6.91 m X 3.58 m Living room
Extra Room 2 Flat 6.91 m X 3.58 m Dining room
Extra Room 3 Flat 3.15 m X 2.46 m Kitchen
Extra Room 4 Flat 4.7 m X 3.1 m Primary Bedroom
Extra Room 5 Flat 2.82 m X 3.28 m Den
Extra Room 6 Flat 3.43 m X 1.65 m Bathroom
Interior
Heating Forced air
Cooling Central air conditioning
Flooring Laminate, Tile
Exterior
Parking Features Yes
Community Features Pet Restrictions
View Y/N No
Total Parking Spaces 1
Private Pool Yes
Others
Ownership Condominium/Strata
"My job is to find and attract mastery-based agents to the office, protect the culture, and make sure everyone is happy! "







