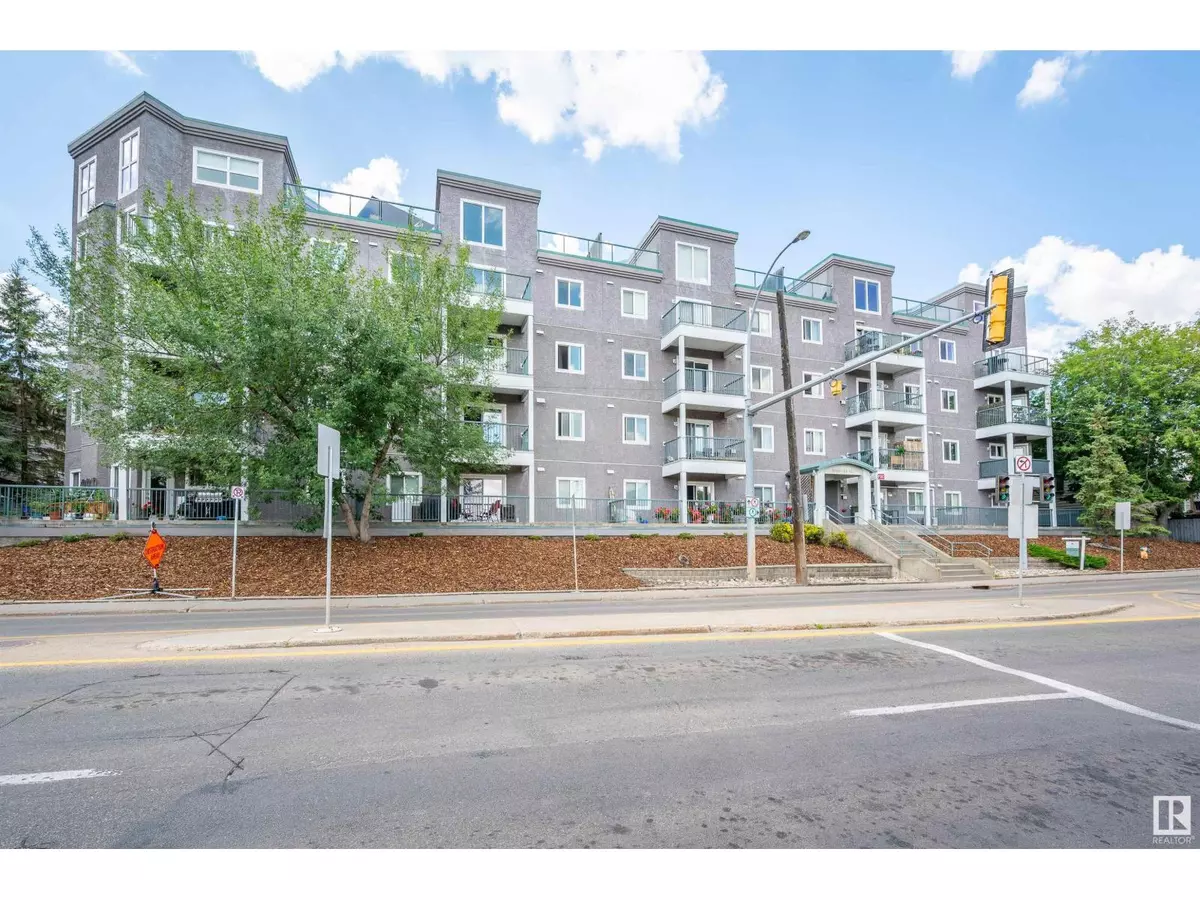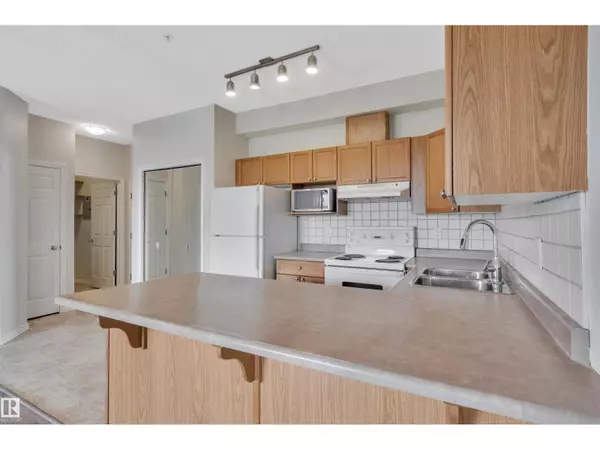
2 Beds
2 Baths
766 SqFt
2 Beds
2 Baths
766 SqFt
Key Details
Property Type Single Family Home
Sub Type Condo
Listing Status Active
Purchase Type For Sale
Square Footage 766 sqft
Price per Sqft $202
Subdivision Boyle Street
MLS® Listing ID E4451520
Bedrooms 2
Condo Fees $516/mo
Year Built 2004
Lot Size 559 Sqft
Acres 0.012834653
Property Sub-Type Condo
Source REALTORS® Association of Edmonton
Property Description
Location
Province AB
Rooms
Kitchen 1.0
Extra Room 1 Main level 3.85 m X 3.04 m Living room
Extra Room 2 Main level 4.61 m X 1.53 m Dining room
Extra Room 3 Main level 4.61 m X 2.45 m Kitchen
Extra Room 4 Main level 3.13 m X 3.74 m Primary Bedroom
Extra Room 5 Main level 2.9 m X 2.78 m Bedroom 2
Interior
Heating Baseboard heaters
Exterior
Parking Features Yes
Community Features Public Swimming Pool
View Y/N No
Private Pool No
Others
Ownership Condominium/Strata

"My job is to find and attract mastery-based agents to the office, protect the culture, and make sure everyone is happy! "







