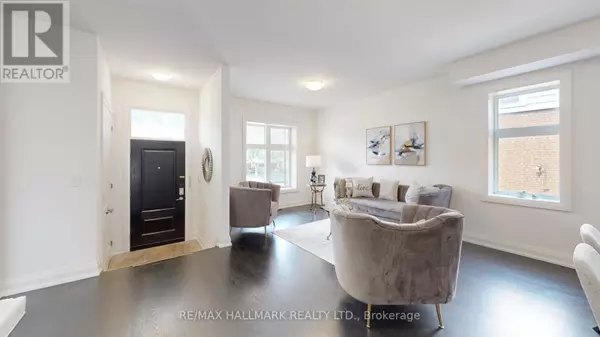9 Beds
7 Baths
3,000 SqFt
9 Beds
7 Baths
3,000 SqFt
Key Details
Property Type Single Family Home
Sub Type Freehold
Listing Status Active
Purchase Type For Sale
Square Footage 3,000 sqft
Price per Sqft $599
Subdivision Willowdale East
MLS® Listing ID C12328234
Bedrooms 9
Half Baths 1
Property Sub-Type Freehold
Source Toronto Regional Real Estate Board
Property Description
Location
Province ON
Rooms
Kitchen 1.0
Extra Room 1 Second level 4.57 m X 4.16 m Primary Bedroom
Extra Room 2 Second level 3.96 m X 3.04 m Bedroom 2
Extra Room 3 Second level 3.98 m X 3.04 m Bedroom 3
Extra Room 4 Second level 3.86 m X 3.3 m Bedroom 4
Extra Room 5 Second level 4.44 m X 3.42 m Bedroom 5
Extra Room 6 Main level 7.06 m X 5.33 m Living room
Interior
Heating Forced air
Cooling Central air conditioning
Fireplaces Number 1
Exterior
Parking Features Yes
View Y/N No
Total Parking Spaces 4
Private Pool No
Building
Story 2
Sewer Sanitary sewer
Others
Ownership Freehold
"My job is to find and attract mastery-based agents to the office, protect the culture, and make sure everyone is happy! "







