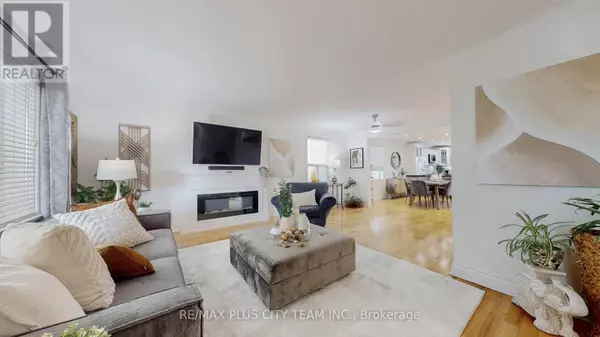6 Beds
5 Baths
2,500 SqFt
6 Beds
5 Baths
2,500 SqFt
Key Details
Property Type Single Family Home
Sub Type Freehold
Listing Status Active
Purchase Type For Sale
Square Footage 2,500 sqft
Price per Sqft $730
Subdivision Clairlea-Birchmount
MLS® Listing ID E12327658
Bedrooms 6
Half Baths 2
Property Sub-Type Freehold
Source Toronto Regional Real Estate Board
Property Description
Location
Province ON
Rooms
Kitchen 1.0
Extra Room 1 Second level 3.68 m X 3.23 m Bedroom
Extra Room 2 Second level 2.62 m X 2.04 m Laundry room
Extra Room 3 Second level 4.23 m X 3.56 m Bedroom 2
Extra Room 4 Second level 3.69 m X 3.69 m Bedroom 3
Extra Room 5 Second level 3.77 m X 3.71 m Bedroom 4
Extra Room 6 Second level 4.41 m X 3.81 m Bedroom 5
Interior
Heating Forced air
Cooling Central air conditioning
Flooring Hardwood, Carpeted, Laminate
Exterior
Parking Features Yes
View Y/N No
Total Parking Spaces 5
Private Pool Yes
Building
Story 2
Sewer Sanitary sewer
Others
Ownership Freehold
"My job is to find and attract mastery-based agents to the office, protect the culture, and make sure everyone is happy! "







