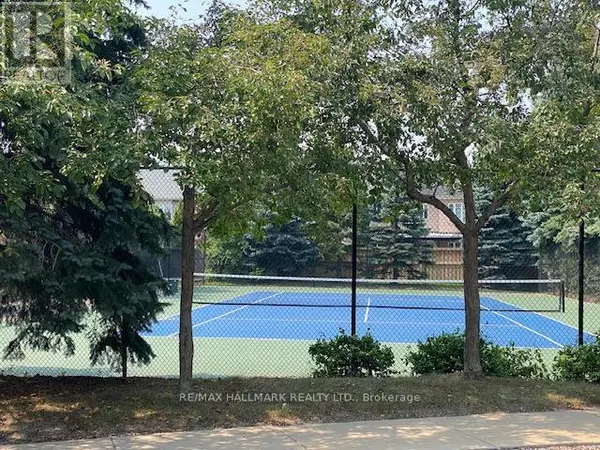REQUEST A TOUR If you would like to see this home without being there in person, select the "Virtual Tour" option and your agent will contact you to discuss available opportunities.
In-PersonVirtual Tour
$ 450,000
Est. payment | /mo
2 Beds
1 Bath
600 SqFt
$ 450,000
Est. payment | /mo
2 Beds
1 Bath
600 SqFt
Key Details
Property Type Condo
Sub Type Condominium/Strata
Listing Status Active
Purchase Type For Sale
Square Footage 600 sqft
Price per Sqft $750
Subdivision Victoria Village
MLS® Listing ID C12327326
Bedrooms 2
Condo Fees $860/mo
Property Sub-Type Condominium/Strata
Source Toronto Regional Real Estate Board
Property Description
Spacious Victoria Village 1+Den Condo with Scenic North Views. Welcome to this bright and well-maintained 665 sq ft unit, the fully enclosed den can easily be used as a second bedroom or private home office. Enjoy peaceful north-facing views from your private balcony, overlooking professionally landscaped grounds. Owned by the original owner, this unit features a freshly painted interior (2024) and brand-new broadloom (2024). The eat-in kitchen is equipped with newer stainless steel appliances and offers ample cupboard space. Additional highlights include ensuite laundry with stacked washer & dryer, 1 underground parking space, and an owned storage locker. All-inclusive maintenance fees cover heat, A/C, hydro, and water, plus rec facilities and outdoor pool & concierge. Located in a high-demand neighborhood, you're close to parks, schools, and the East Don Trail, part of the Don Valley trail system that stretches all the way to Lake Ontario. Minutes to major retailers, grocery stores, and the soon-to-be-completed Eglinton Crosstown LRT. This is a fantastic opportunity in a highly connected area! (id:24570)
Location
Province ON
Rooms
Kitchen 0.0
Interior
Heating Forced air
Cooling Central air conditioning
Exterior
Parking Features Yes
Community Features Pet Restrictions
View Y/N No
Total Parking Spaces 1
Private Pool Yes
Others
Ownership Condominium/Strata
"My job is to find and attract mastery-based agents to the office, protect the culture, and make sure everyone is happy! "







