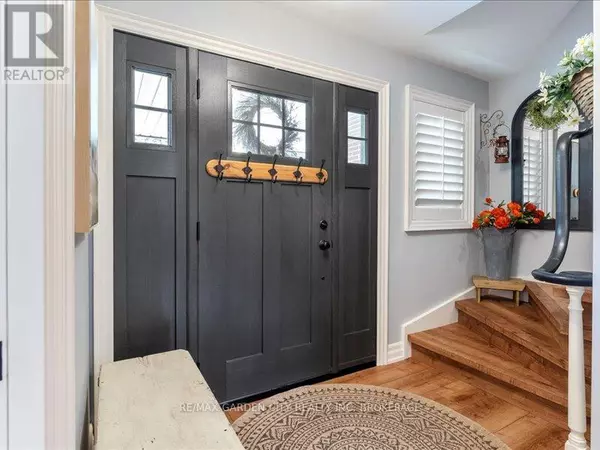4 Beds
3 Baths
2,000 SqFt
4 Beds
3 Baths
2,000 SqFt
Key Details
Property Type Single Family Home
Sub Type Freehold
Listing Status Active
Purchase Type For Sale
Square Footage 2,000 sqft
Price per Sqft $647
Subdivision 461 - Glendale/Glenridge
MLS® Listing ID X12326946
Bedrooms 4
Half Baths 1
Property Sub-Type Freehold
Source Niagara Association of REALTORS®
Property Description
Location
Province ON
Rooms
Kitchen 1.0
Extra Room 1 Second level 4.77 m X 3.47 m Bedroom
Extra Room 2 Second level 3.58 m X 3.27 m Bedroom
Extra Room 3 Second level 4.29 m X 2.79 m Bedroom
Extra Room 4 Second level 3.47 m X 3.17 m Bedroom
Extra Room 5 Basement 8.48 m X 7.49 m Recreational, Games room
Extra Room 6 Main level 6.19 m X 4.19 m Family room
Interior
Heating Forced air
Cooling Central air conditioning
Exterior
Parking Features Yes
View Y/N No
Total Parking Spaces 6
Private Pool No
Building
Story 2
Sewer Sanitary sewer
Others
Ownership Freehold
"My job is to find and attract mastery-based agents to the office, protect the culture, and make sure everyone is happy! "







