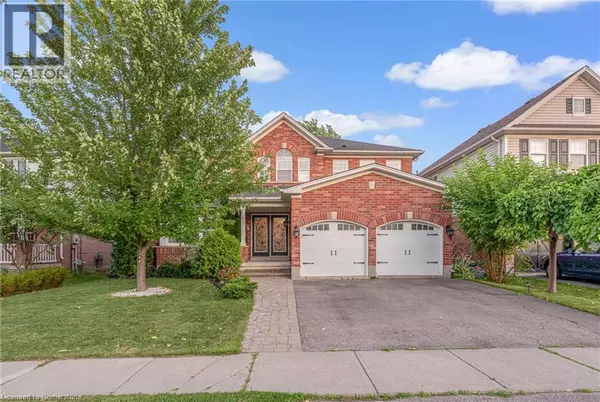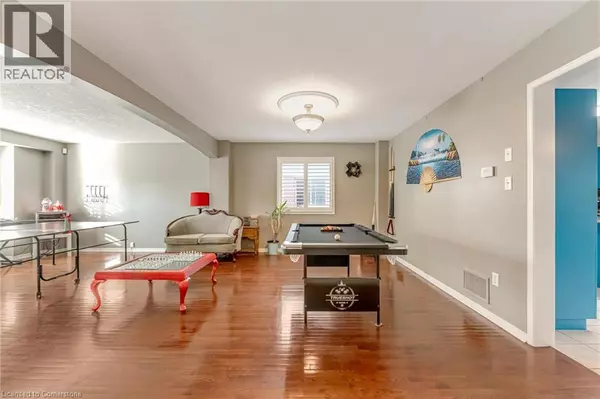5 Beds
5 Baths
2,983 SqFt
5 Beds
5 Baths
2,983 SqFt
Key Details
Property Type Single Family Home
Sub Type Freehold
Listing Status Active
Purchase Type For Sale
Square Footage 2,983 sqft
Price per Sqft $284
Subdivision 2073 - Empire
MLS® Listing ID 40756740
Style 2 Level
Bedrooms 5
Half Baths 2
Property Sub-Type Freehold
Source Cornerstone - Hamilton-Burlington
Property Description
Location
Province ON
Rooms
Kitchen 1.0
Extra Room 1 Second level Measurements not available 4pc Bathroom
Extra Room 2 Second level Measurements not available 4pc Bathroom
Extra Room 3 Second level Measurements not available 5pc Bathroom
Extra Room 4 Second level 13'0'' x 11'0'' Bedroom
Extra Room 5 Second level 14'0'' x 12'0'' Bedroom
Extra Room 6 Second level 15'4'' x 11'0'' Bedroom
Interior
Heating Forced air,
Cooling Central air conditioning
Exterior
Parking Features Yes
Community Features Quiet Area
View Y/N No
Total Parking Spaces 4
Private Pool No
Building
Story 2
Sewer Municipal sewage system
Architectural Style 2 Level
Others
Ownership Freehold
"My job is to find and attract mastery-based agents to the office, protect the culture, and make sure everyone is happy! "







