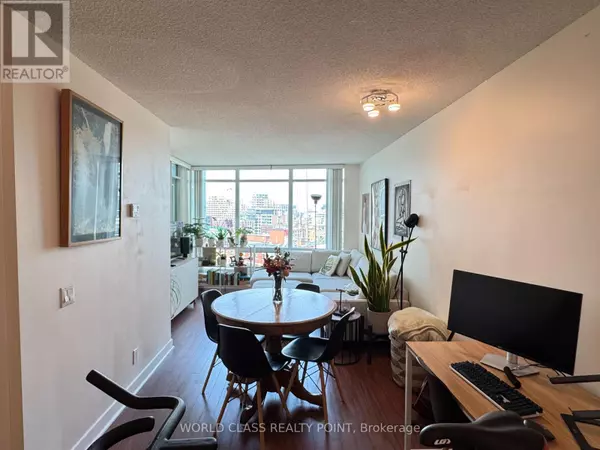2 Beds
1 Bath
600 SqFt
2 Beds
1 Bath
600 SqFt
Key Details
Property Type Condo
Sub Type Condominium/Strata
Listing Status Active
Purchase Type For Rent
Square Footage 600 sqft
Subdivision Waterfront Communities C1
MLS® Listing ID C12326427
Bedrooms 2
Property Sub-Type Condominium/Strata
Source Toronto Regional Real Estate Board
Property Description
Location
Province ON
Rooms
Kitchen 1.0
Extra Room 1 Flat 3.56 m X 3.35 m Living room
Extra Room 2 Flat 2.7432 m X 2.35 m Dining room
Extra Room 3 Flat 2.4384 m X 2.35 m Kitchen
Extra Room 4 Flat 3.95 m X 3.13 m Primary Bedroom
Extra Room 5 Flat 2.4384 m X 2.28 m Den
Interior
Heating Forced air
Cooling Central air conditioning
Flooring Laminate, Tile
Exterior
Parking Features Yes
Community Features Pet Restrictions
View Y/N No
Total Parking Spaces 1
Private Pool Yes
Others
Ownership Condominium/Strata
Acceptable Financing Monthly
Listing Terms Monthly
"My job is to find and attract mastery-based agents to the office, protect the culture, and make sure everyone is happy! "







