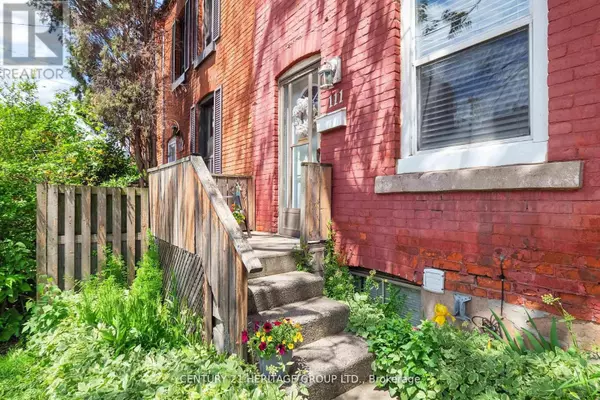
3 Beds
2 Baths
700 SqFt
3 Beds
2 Baths
700 SqFt
Key Details
Property Type Single Family Home
Sub Type Freehold
Listing Status Active
Purchase Type For Sale
Square Footage 700 sqft
Price per Sqft $471
Subdivision Industrial Sector
MLS® Listing ID X12326207
Bedrooms 3
Half Baths 1
Property Sub-Type Freehold
Source Toronto Regional Real Estate Board
Property Description
Location
Province ON
Rooms
Kitchen 1.0
Extra Room 1 Second level 2 m X 1.6 m Bathroom
Extra Room 2 Second level 2.74 m X 2.64 m Bedroom
Extra Room 3 Second level 2.29 m X 2 m Bedroom
Extra Room 4 Second level 2.66 m X 2.54 m Bedroom
Extra Room 5 Main level 4.8 m X 2.8 m Living room
Extra Room 6 Main level 3.86 m X 3.25 m Kitchen
Interior
Heating Forced air
Cooling Central air conditioning
Exterior
Parking Features No
View Y/N No
Private Pool No
Building
Story 2
Sewer Sanitary sewer
Others
Ownership Freehold

"My job is to find and attract mastery-based agents to the office, protect the culture, and make sure everyone is happy! "







