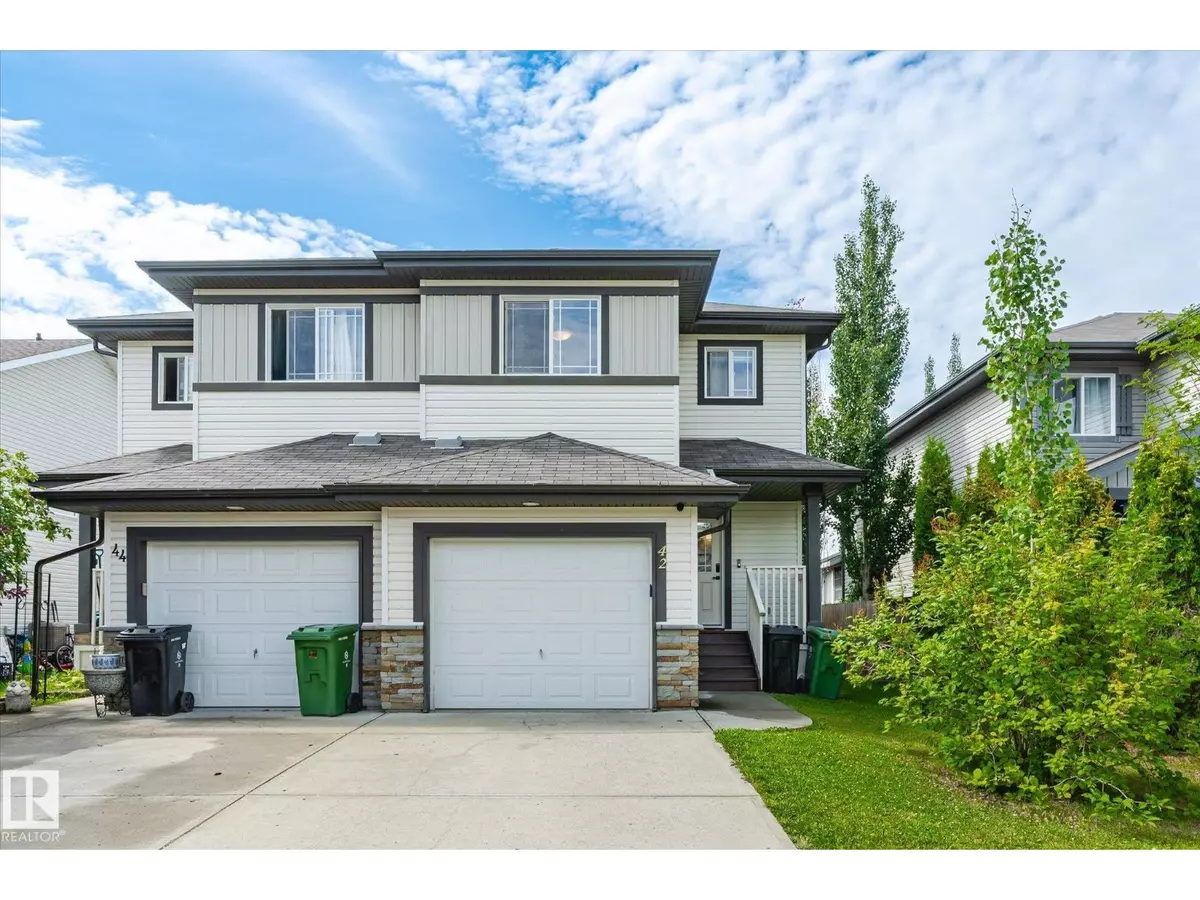
3 Beds
4 Baths
1,410 SqFt
3 Beds
4 Baths
1,410 SqFt
Key Details
Property Type Single Family Home
Sub Type Freehold
Listing Status Active
Purchase Type For Sale
Square Footage 1,410 sqft
Price per Sqft $283
Subdivision Sienna
MLS® Listing ID E4451290
Bedrooms 3
Half Baths 2
Year Built 2011
Lot Size 3,264 Sqft
Acres 0.07494706
Property Sub-Type Freehold
Source REALTORS® Association of Edmonton
Property Description
Location
Province AB
Rooms
Kitchen 1.0
Extra Room 1 Basement 5.54 m X 5.66 m Recreation room
Extra Room 2 Basement 3.41 m X 3.47 m Laundry room
Extra Room 3 Main level 3.38 m X 5.94 m Living room
Extra Room 4 Main level 2.43 m X 2.57 m Dining room
Extra Room 5 Main level 2.43 m X 4.34 m Kitchen
Extra Room 6 Upper Level 3.94 m X 5.21 m Primary Bedroom
Interior
Heating Forced air
Exterior
Parking Features Yes
Fence Fence
View Y/N No
Total Parking Spaces 2
Private Pool No
Building
Story 2
Others
Ownership Freehold
Virtual Tour https://youriguide.com/42_catalina_ct_fort_saskatchewan_ab/

"My job is to find and attract mastery-based agents to the office, protect the culture, and make sure everyone is happy! "







