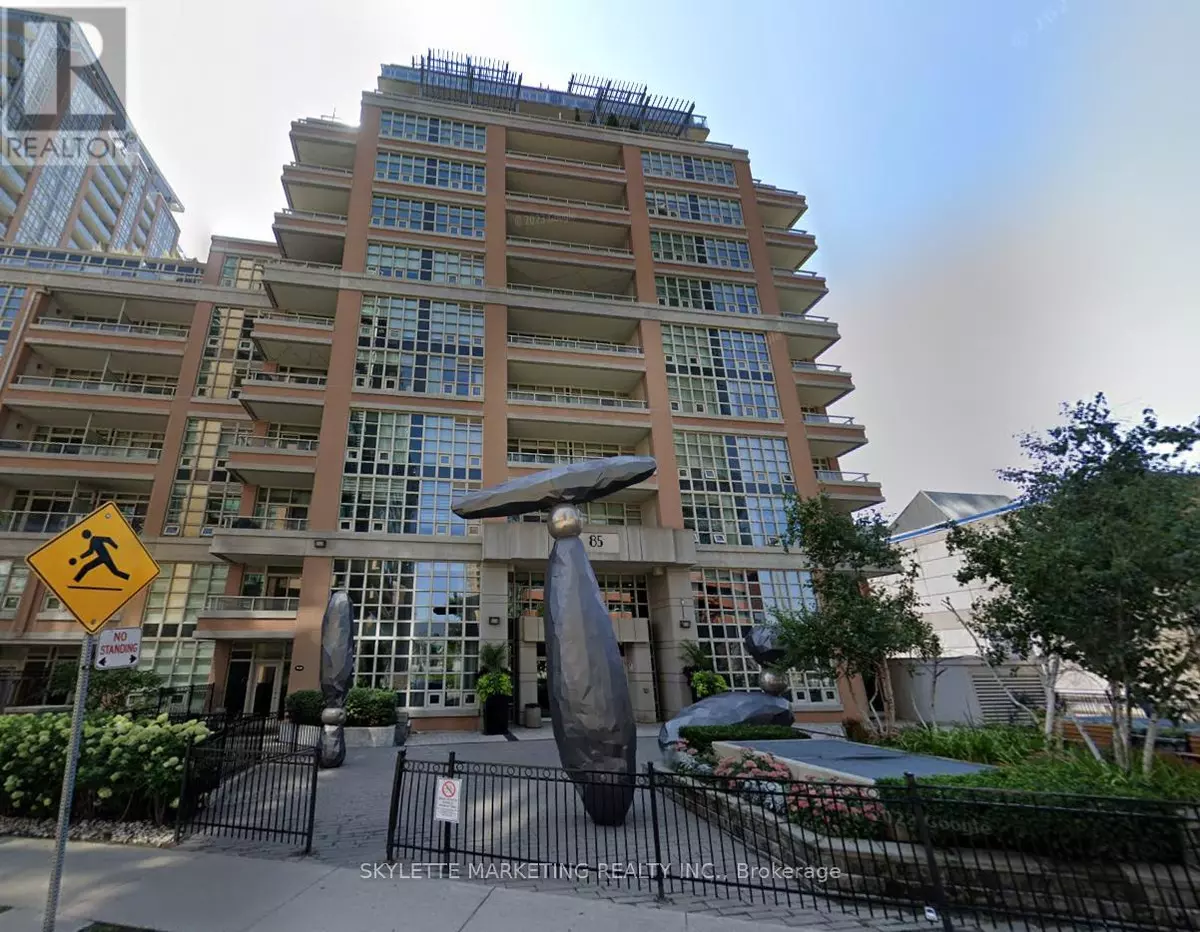3 Beds
2 Baths
1,000 SqFt
3 Beds
2 Baths
1,000 SqFt
Key Details
Property Type Condo
Sub Type Condominium/Strata
Listing Status Active
Purchase Type For Rent
Square Footage 1,000 sqft
Subdivision Niagara
MLS® Listing ID C12325997
Bedrooms 3
Property Sub-Type Condominium/Strata
Source Toronto Regional Real Estate Board
Property Description
Location
Province ON
Rooms
Kitchen 1.0
Extra Room 1 Flat 5.74 m X 4 m Living room
Extra Room 2 Flat 5.74 m X 4 m Dining room
Extra Room 3 Flat 5.74 m X 2.03 m Kitchen
Extra Room 4 Flat 13.32 m X 9.32 m Primary Bedroom
Extra Room 5 Flat 3.09 m X 2.95 m Bedroom 2
Extra Room 6 Flat 2.84 m X 2 m Den
Interior
Heating Forced air
Cooling Central air conditioning
Flooring Laminate
Exterior
Parking Features Yes
Community Features Pet Restrictions
View Y/N No
Total Parking Spaces 1
Private Pool Yes
Others
Ownership Condominium/Strata
Acceptable Financing Monthly
Listing Terms Monthly
"My job is to find and attract mastery-based agents to the office, protect the culture, and make sure everyone is happy! "







