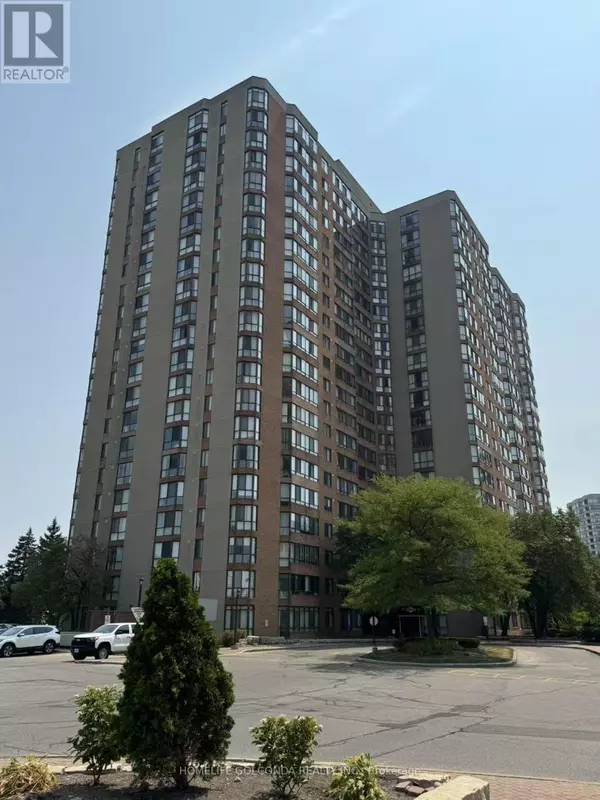3 Beds
2 Baths
1,200 SqFt
3 Beds
2 Baths
1,200 SqFt
Key Details
Property Type Condo
Sub Type Condominium/Strata
Listing Status Active
Purchase Type For Rent
Square Footage 1,200 sqft
Subdivision Steeles
MLS® Listing ID E12325895
Bedrooms 3
Property Sub-Type Condominium/Strata
Source Toronto Regional Real Estate Board
Property Description
Location
Province ON
Rooms
Kitchen 1.0
Extra Room 1 Flat 6.25 m X 3.26 m Living room
Extra Room 2 Flat 3.5 m X 2.47 m Dining room
Extra Room 3 Flat 4.48 m X 2.68 m Kitchen
Extra Room 4 Flat 5.18 m X 3.32 m Primary Bedroom
Extra Room 5 Flat 4.3 m X 2.47 m Bedroom 2
Extra Room 6 Flat 3.35 m X 2.05 m Sunroom
Interior
Heating Forced air
Cooling Central air conditioning
Flooring Laminate
Fireplaces Number 1
Exterior
Parking Features Yes
Community Features Pet Restrictions
View Y/N No
Total Parking Spaces 1
Private Pool No
Others
Ownership Condominium/Strata
Acceptable Financing Monthly
Listing Terms Monthly
"My job is to find and attract mastery-based agents to the office, protect the culture, and make sure everyone is happy! "







