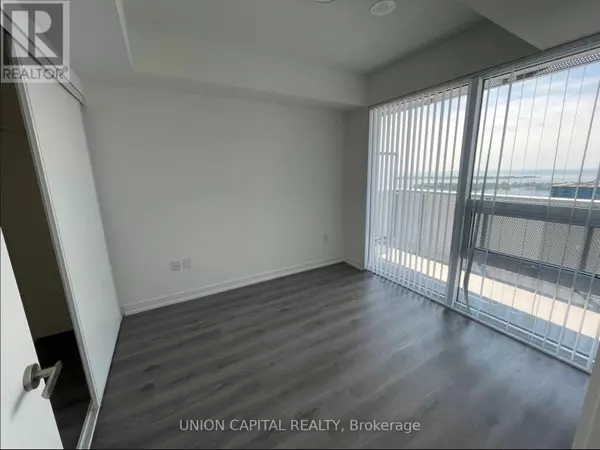1 Bed
1 Bath
600 SqFt
1 Bed
1 Bath
600 SqFt
Key Details
Property Type Condo
Sub Type Condominium/Strata
Listing Status Active
Purchase Type For Rent
Square Footage 600 sqft
Subdivision Waterfront Communities C8
MLS® Listing ID C12325516
Bedrooms 1
Property Sub-Type Condominium/Strata
Source Toronto Regional Real Estate Board
Property Description
Location
Province ON
Rooms
Kitchen 1.0
Extra Room 1 Flat 2.82 m X 2.87 m Living room
Extra Room 2 Flat 2.62 m X 2.43 m Dining room
Extra Room 3 Flat 2.62 m X 3.05 m Kitchen
Extra Room 4 Flat 2.9 m X 3.05 m Bedroom
Extra Room 5 Flat 2.9 m X 2.44 m Den
Interior
Cooling Central air conditioning
Flooring Laminate
Exterior
Parking Features No
Community Features Pet Restrictions
View Y/N Yes
View View, Lake view
Private Pool Yes
Others
Ownership Condominium/Strata
Acceptable Financing Monthly
Listing Terms Monthly
"My job is to find and attract mastery-based agents to the office, protect the culture, and make sure everyone is happy! "







