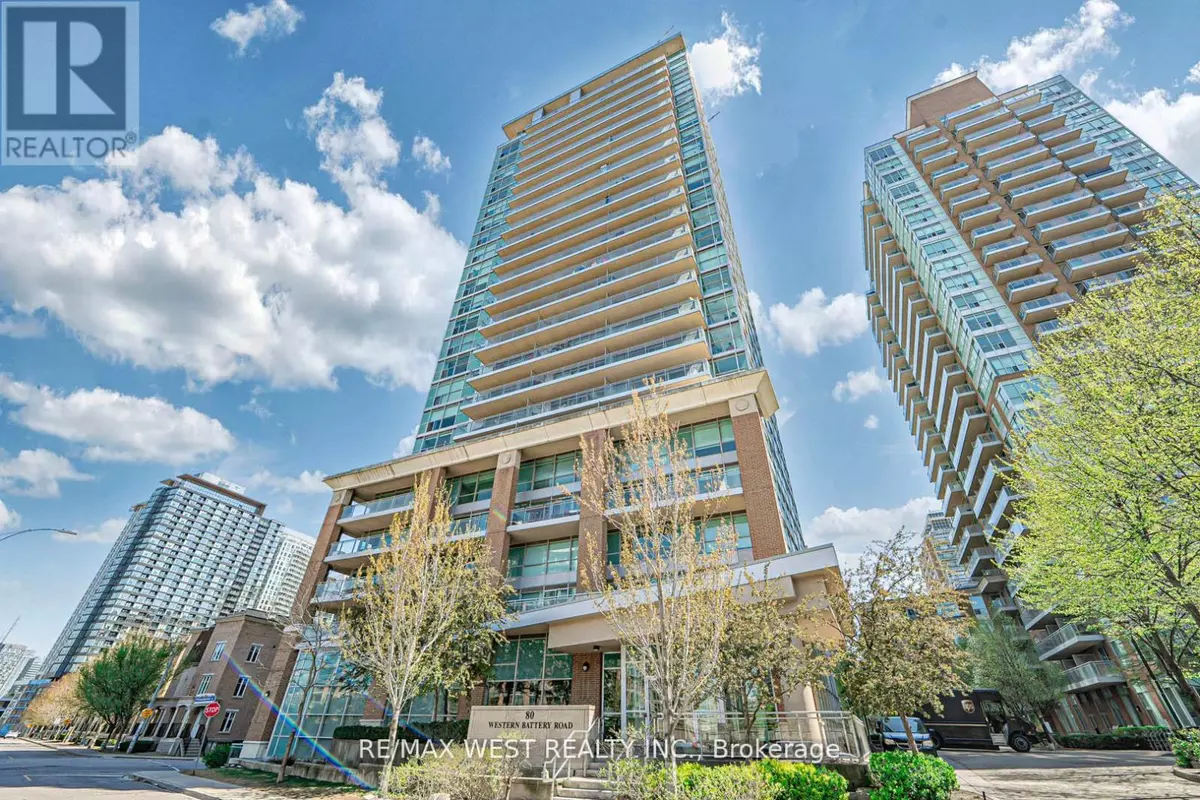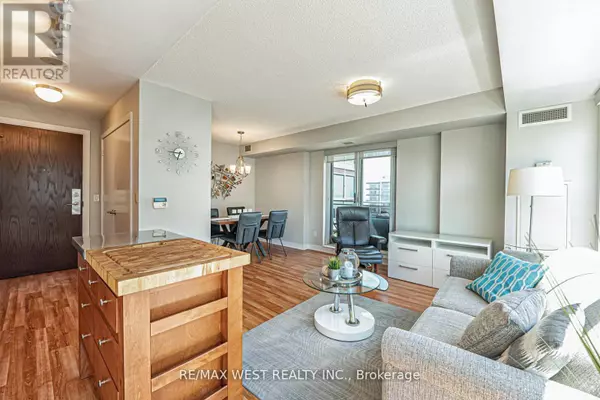2 Beds
1 Bath
600 SqFt
2 Beds
1 Bath
600 SqFt
Key Details
Property Type Condo
Sub Type Condominium/Strata
Listing Status Active
Purchase Type For Sale
Square Footage 600 sqft
Price per Sqft $1,024
Subdivision Niagara
MLS® Listing ID C12324829
Bedrooms 2
Condo Fees $660/mo
Property Sub-Type Condominium/Strata
Source Toronto Regional Real Estate Board
Property Description
Location
Province ON
Rooms
Kitchen 0.0
Extra Room 1 Flat 5.1 m X 3.9 m Living room
Extra Room 2 Flat 5.1 m X 3.9 m Dining room
Extra Room 3 Flat 5.1 m X 3.5 m Dining room
Extra Room 4 Flat 3.2 m X 2.82 m Primary Bedroom
Extra Room 5 Flat 2.4 m X 1.9 m Den
Interior
Heating Forced air
Cooling Central air conditioning
Flooring Laminate
Exterior
Parking Features Yes
Community Features Pet Restrictions
View Y/N Yes
View View, View of water
Total Parking Spaces 1
Private Pool Yes
Others
Ownership Condominium/Strata
"My job is to find and attract mastery-based agents to the office, protect the culture, and make sure everyone is happy! "







