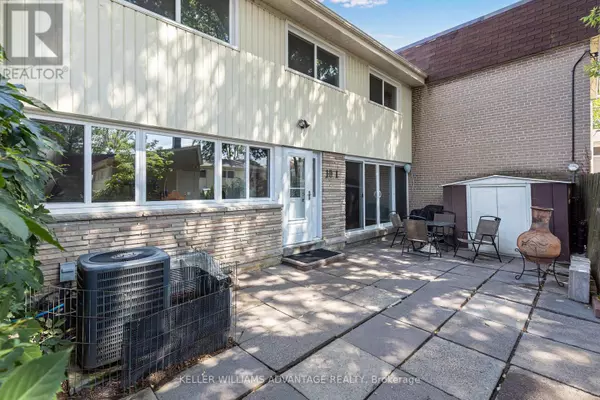
4 Beds
2 Baths
1,200 SqFt
4 Beds
2 Baths
1,200 SqFt
Key Details
Property Type Single Family Home, Townhouse
Sub Type Townhouse
Listing Status Active
Purchase Type For Sale
Square Footage 1,200 sqft
Price per Sqft $532
Subdivision York University Heights
MLS® Listing ID W12324254
Bedrooms 4
Half Baths 1
Condo Fees $590/mo
Property Sub-Type Townhouse
Source Toronto Regional Real Estate Board
Property Description
Location
Province ON
Rooms
Kitchen 1.0
Extra Room 1 Second level 3.05 m X 4.59 m Primary Bedroom
Extra Room 2 Second level 3.4 m X 2.45 m Bedroom 2
Extra Room 3 Second level 2.91 m X 3.57 m Bedroom 3
Extra Room 4 Basement 3.68 m X 2.76 m Bedroom 4
Extra Room 5 Basement 3.48 m X 5.24 m Living room
Extra Room 6 Main level 3.66 m X 2.32 m Kitchen
Interior
Heating Forced air
Cooling Central air conditioning
Exterior
Parking Features No
Community Features Pets Allowed With Restrictions, Community Centre
View Y/N No
Total Parking Spaces 1
Private Pool No
Building
Story 2
Others
Ownership Condominium/Strata

"My job is to find and attract mastery-based agents to the office, protect the culture, and make sure everyone is happy! "







