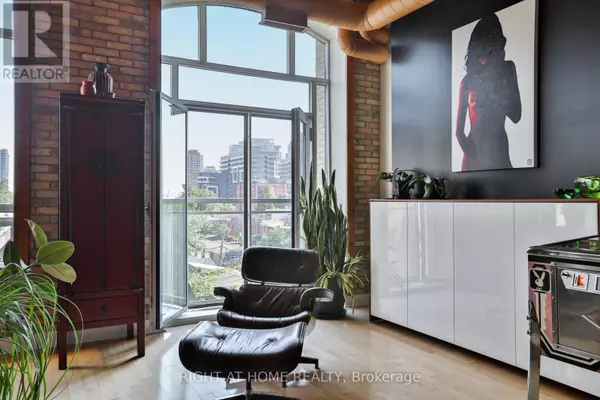1 Bed
1 Bath
1,400 SqFt
1 Bed
1 Bath
1,400 SqFt
Key Details
Property Type Condo
Sub Type Condominium/Strata
Listing Status Active
Purchase Type For Sale
Square Footage 1,400 sqft
Price per Sqft $1,265
Subdivision Niagara
MLS® Listing ID C12323719
Style Loft
Bedrooms 1
Condo Fees $922/mo
Property Sub-Type Condominium/Strata
Source Toronto Regional Real Estate Board
Property Description
Location
Province ON
Rooms
Kitchen 1.0
Extra Room 1 Main level 4.47 m X 3.8 m Living room
Extra Room 2 Main level 4.47 m X 4.8 m Dining room
Extra Room 3 Main level 3.61 m X 3.09 m Kitchen
Extra Room 4 Main level 4.32 m X 4.01 m Primary Bedroom
Extra Room 5 Main level 3.68 m X 3.48 m Den
Extra Room 6 Main level 3.2 m X 2.2 m Foyer
Interior
Heating Heat Pump
Cooling Central air conditioning
Flooring Hardwood
Exterior
Parking Features Yes
Community Features Pet Restrictions
View Y/N No
Total Parking Spaces 1
Private Pool No
Building
Architectural Style Loft
Others
Ownership Condominium/Strata
"My job is to find and attract mastery-based agents to the office, protect the culture, and make sure everyone is happy! "







