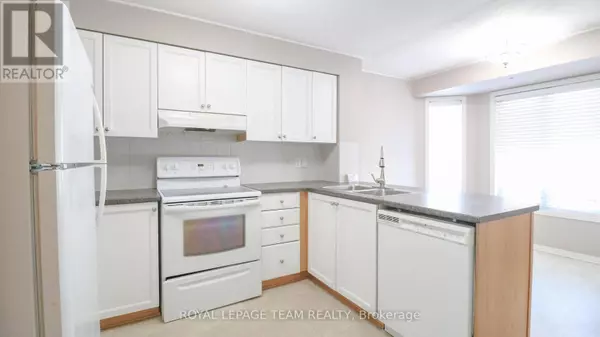2 Beds
3 Baths
1,200 SqFt
2 Beds
3 Baths
1,200 SqFt
Key Details
Property Type Condo
Sub Type Condominium/Strata
Listing Status Active
Purchase Type For Rent
Square Footage 1,200 sqft
Subdivision 1118 - Avalon East
MLS® Listing ID X12323682
Bedrooms 2
Half Baths 1
Property Sub-Type Condominium/Strata
Source Ottawa Real Estate Board
Property Description
Location
Province ON
Rooms
Kitchen 1.0
Extra Room 1 Lower level 3.96 m X 3.65 m Bedroom
Extra Room 2 Lower level Measurements not available Bathroom
Extra Room 3 Lower level 3.81 m X 3.58 m Bedroom
Extra Room 4 Lower level Measurements not available Bathroom
Extra Room 5 Lower level Measurements not available Laundry room
Extra Room 6 Main level Measurements not available Foyer
Interior
Heating Forced air
Cooling Central air conditioning
Exterior
Parking Features No
Community Features Pet Restrictions
View Y/N No
Total Parking Spaces 1
Private Pool No
Building
Story 2
Others
Ownership Condominium/Strata
Acceptable Financing Monthly
Listing Terms Monthly
"My job is to find and attract mastery-based agents to the office, protect the culture, and make sure everyone is happy! "







