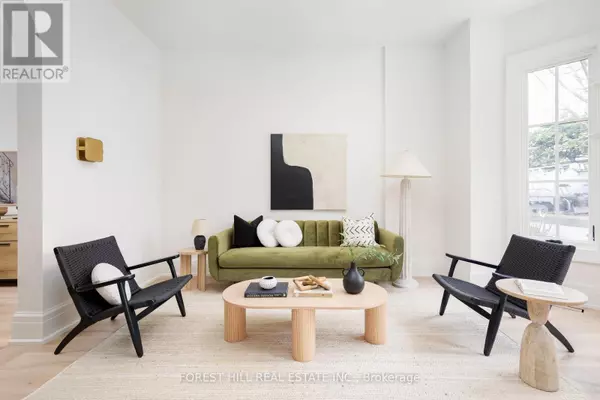5 Beds
5 Baths
2,500 SqFt
5 Beds
5 Baths
2,500 SqFt
Key Details
Property Type Single Family Home
Sub Type Freehold
Listing Status Active
Purchase Type For Rent
Square Footage 2,500 sqft
Subdivision Trinity-Bellwoods
MLS® Listing ID C12323603
Bedrooms 5
Half Baths 1
Property Sub-Type Freehold
Source Toronto Regional Real Estate Board
Property Description
Location
Province ON
Rooms
Kitchen 1.0
Extra Room 1 Second level 4.41 m X 3.51 m Bedroom
Extra Room 2 Second level 3.58 m X 3.08 m Bedroom 2
Extra Room 3 Second level 5.15 m X 3.08 m Bedroom 3
Extra Room 4 Second level Measurements not available Laundry room
Extra Room 5 Third level 4.42 m X 3.8 m Primary Bedroom
Extra Room 6 Third level 5.18 m X 3.4 m Bathroom
Interior
Heating Forced air
Cooling Central air conditioning
Flooring Hardwood, Concrete
Exterior
Parking Features Yes
Community Features School Bus
View Y/N No
Total Parking Spaces 2
Private Pool No
Building
Lot Description Landscaped
Story 3
Sewer Sanitary sewer
Others
Ownership Freehold
Acceptable Financing Monthly
Listing Terms Monthly
"My job is to find and attract mastery-based agents to the office, protect the culture, and make sure everyone is happy! "







