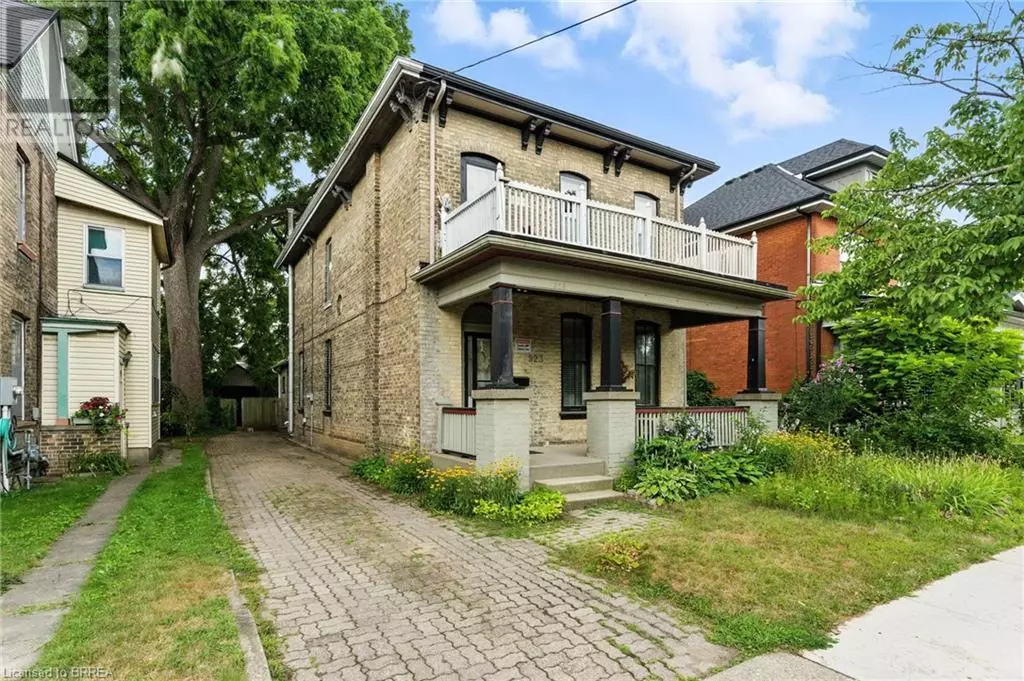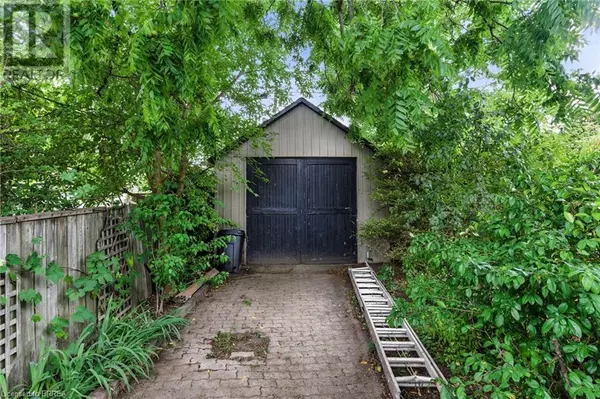4 Beds
2 Baths
2,445 SqFt
4 Beds
2 Baths
2,445 SqFt
Key Details
Property Type Single Family Home
Sub Type Freehold
Listing Status Active
Purchase Type For Sale
Square Footage 2,445 sqft
Price per Sqft $265
Subdivision 2045 - East Ward
MLS® Listing ID 40755844
Style 2 Level
Bedrooms 4
Year Built 1880
Lot Size 6,098 Sqft
Acres 0.14
Property Sub-Type Freehold
Source Brantford Regional Real Estate Assn Inc
Property Description
Location
Province ON
Rooms
Kitchen 2.0
Extra Room 1 Second level 20'6'' x 6'11'' Other
Extra Room 2 Second level 11'9'' x 14'1'' Bedroom
Extra Room 3 Second level 16'0'' x 12'2'' Primary Bedroom
Extra Room 4 Second level 7'7'' x 10'10'' 4pc Bathroom
Extra Room 5 Second level 9'1'' x 9'11'' Kitchen
Extra Room 6 Second level 4'0'' x 2'0'' Laundry room
Interior
Heating Hot water radiator heat,
Cooling None
Exterior
Parking Features Yes
Community Features School Bus
View Y/N No
Total Parking Spaces 4
Private Pool No
Building
Story 2
Sewer Municipal sewage system
Architectural Style 2 Level
Others
Ownership Freehold
"My job is to find and attract mastery-based agents to the office, protect the culture, and make sure everyone is happy! "







