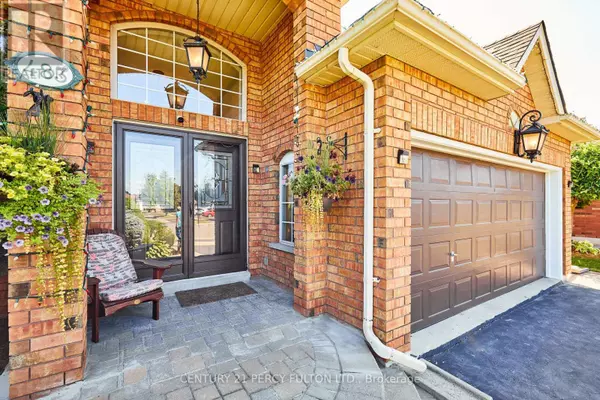2 Beds
2 Baths
1,100 SqFt
2 Beds
2 Baths
1,100 SqFt
Key Details
Property Type Single Family Home
Sub Type Freehold
Listing Status Active
Purchase Type For Sale
Square Footage 1,100 sqft
Price per Sqft $818
Subdivision Samac
MLS® Listing ID E12323027
Style Raised bungalow
Bedrooms 2
Property Sub-Type Freehold
Source Toronto Regional Real Estate Board
Property Description
Location
Province ON
Rooms
Kitchen 2.0
Extra Room 1 Lower level 2.94 m X 2.09 m Kitchen
Extra Room 2 Lower level 6.45 m X 5.63 m Recreational, Games room
Extra Room 3 Lower level 3.49 m X 3.35 m Office
Extra Room 4 Lower level Measurements not available Laundry room
Extra Room 5 Main level 3.04 m X 3.65 m Foyer
Extra Room 6 Main level 5.48 m X 3.02 m Living room
Interior
Heating Forced air
Cooling Central air conditioning
Flooring Hardwood, Porcelain Tile, Ceramic, Concrete
Fireplaces Number 2
Exterior
Parking Features Yes
Community Features Community Centre
View Y/N Yes
View View
Total Parking Spaces 4
Private Pool No
Building
Story 1
Sewer Sanitary sewer
Architectural Style Raised bungalow
Others
Ownership Freehold
"My job is to find and attract mastery-based agents to the office, protect the culture, and make sure everyone is happy! "







