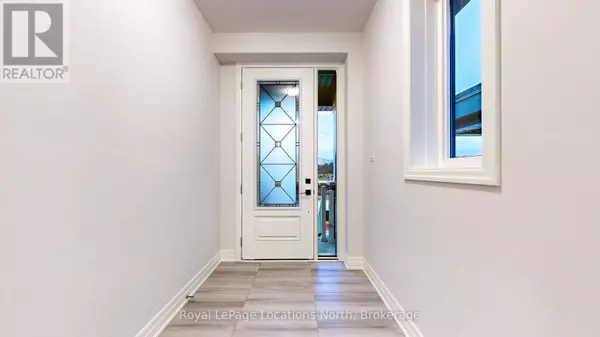4 Beds
4 Baths
2,000 SqFt
4 Beds
4 Baths
2,000 SqFt
Key Details
Property Type Single Family Home
Sub Type Freehold
Listing Status Active
Purchase Type For Sale
Square Footage 2,000 sqft
Price per Sqft $399
Subdivision Wasaga Beach
MLS® Listing ID S12322364
Bedrooms 4
Half Baths 1
Property Sub-Type Freehold
Source OnePoint Association of REALTORS®
Property Description
Location
Province ON
Rooms
Kitchen 1.0
Extra Room 1 Second level 3.66 m X 6.15 m Primary Bedroom
Extra Room 2 Second level 3.35 m X 3.35 m Bedroom 2
Extra Room 3 Second level 3.15 m X 3.73 m Bedroom 3
Extra Room 4 Second level 3.45 m X 3.56 m Bedroom 4
Extra Room 5 Main level 4.57 m X 4.47 m Dining room
Extra Room 6 Main level 3.05 m X 3.35 m Kitchen
Interior
Heating Forced air
Fireplaces Number 1
Exterior
Parking Features Yes
View Y/N No
Total Parking Spaces 3
Private Pool No
Building
Story 2
Sewer Sanitary sewer
Others
Ownership Freehold
"My job is to find and attract mastery-based agents to the office, protect the culture, and make sure everyone is happy! "







