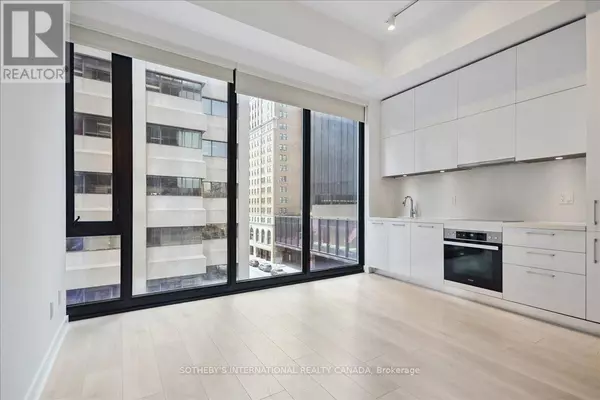REQUEST A TOUR If you would like to see this home without being there in person, select the "Virtual Tour" option and your agent will contact you to discuss available opportunities.
In-PersonVirtual Tour
$ 579,000
Est. payment | /mo
1 Bed
1 Bath
$ 579,000
Est. payment | /mo
1 Bed
1 Bath
Key Details
Property Type Condo
Sub Type Condominium/Strata
Listing Status Active
Purchase Type For Sale
Subdivision Annex
MLS® Listing ID C12322040
Bedrooms 1
Condo Fees $620/mo
Property Sub-Type Condominium/Strata
Source Toronto Regional Real Estate Board
Property Description
Welcome to an elevated standard of luxury living, perfectly sized for a sophisticated urban retreat. This exclusive residence at Cumberland Tower is a glamorous "pied-à-terre" in the heart of Toronto's coveted Yorkville, offering a lifestyle of world-class elegance and convenience with the city's finest attractions just steps away from Toronto's most glamorous and exclusive neighborhood. The interior is a testament to clean and simple design, featuring custom-designed kitchen cabinetry, a sleek stone counter, and a suite of integrated Miele appliances. Soaring 11-foot ceilings and dramatic floor-to-ceiling windows, make the space feel bigger than it is. Cumberland Tower offers an unparalleled suite of amenities designed for a complete lifestyle. You'll have access to an impressive indoor lap pool, a relaxing hot tub, and a chic poolside lounge. Other features include a tranquil rooftop garden for quiet moments, a dedicated meditation studio, and a fully equipped fitness room. All of this is complemented by the security and convenience of a 24-hour concierge service. (id:24570)
Location
Province ON
Rooms
Kitchen 1.0
Extra Room 1 Main level 4.34 m X 2.99 m Living room
Extra Room 2 Main level 4.34 m X 2.99 m Kitchen
Extra Room 3 Main level 3.04 m X 2.78 m Primary Bedroom
Interior
Cooling Central air conditioning
Exterior
Parking Features Yes
Community Features Pets not Allowed
View Y/N Yes
View City view
Private Pool Yes
Others
Ownership Condominium/Strata
"My job is to find and attract mastery-based agents to the office, protect the culture, and make sure everyone is happy! "







