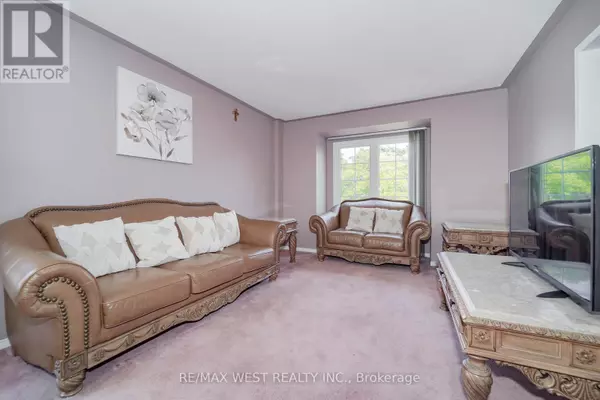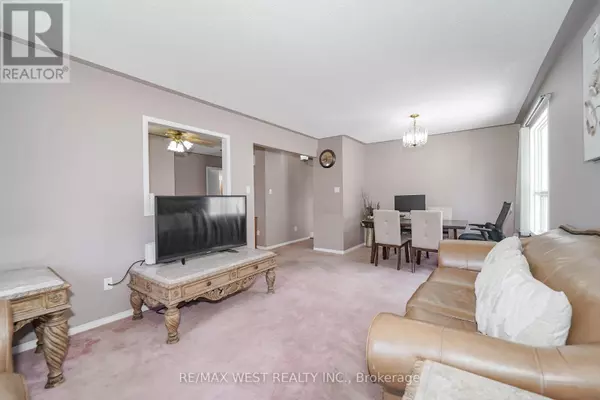4 Beds
2 Baths
1,100 SqFt
4 Beds
2 Baths
1,100 SqFt
Key Details
Property Type Single Family Home
Sub Type Freehold
Listing Status Active
Purchase Type For Sale
Square Footage 1,100 sqft
Price per Sqft $772
Subdivision Samac
MLS® Listing ID E12321306
Style Raised bungalow
Bedrooms 4
Property Sub-Type Freehold
Source Toronto Regional Real Estate Board
Property Description
Location
Province ON
Rooms
Kitchen 1.0
Extra Room 1 Lower level 5.12 m X 3.2 m Recreational, Games room
Extra Room 2 Lower level 3.85 m X 4.66 m Bedroom 3
Extra Room 3 Lower level 3.57 m X 2.48 m Bedroom 4
Extra Room 4 Main level 6.71 m X 3.65 m Living room
Extra Room 5 Main level 6.71 m X 3.65 m Dining room
Extra Room 6 Main level 3.04 m X 4.47 m Kitchen
Interior
Heating Forced air
Cooling Central air conditioning
Flooring Carpeted, Tile
Exterior
Parking Features Yes
Fence Fenced yard
Community Features School Bus
View Y/N No
Total Parking Spaces 3
Private Pool No
Building
Story 1
Sewer Sanitary sewer
Architectural Style Raised bungalow
Others
Ownership Freehold
"My job is to find and attract mastery-based agents to the office, protect the culture, and make sure everyone is happy! "







