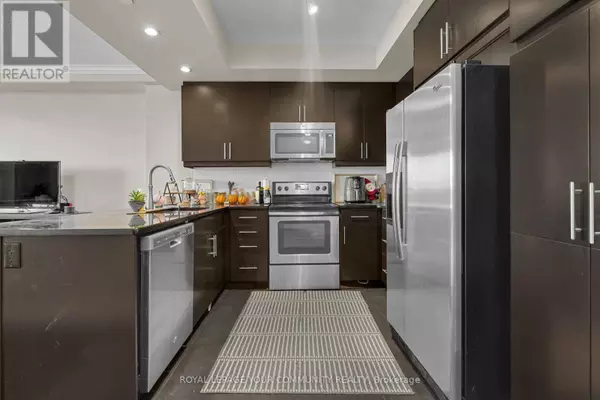2 Beds
1 Bath
800 SqFt
2 Beds
1 Bath
800 SqFt
Key Details
Property Type Condo
Sub Type Condominium/Strata
Listing Status Active
Purchase Type For Sale
Square Footage 800 sqft
Price per Sqft $523
Subdivision East K
MLS® Listing ID X12320662
Bedrooms 2
Condo Fees $349/mo
Property Sub-Type Condominium/Strata
Source Toronto Regional Real Estate Board
Property Description
Location
Province ON
Rooms
Kitchen 1.0
Extra Room 1 Main level 3 m X 3 m Kitchen
Extra Room 2 Main level 5.18 m X 3.27 m Dining room
Extra Room 3 Main level 3.35 m X 2.43 m Den
Extra Room 4 Main level 2.43 m X 1.37 m Bathroom
Extra Room 5 Main level 4.26 m X 3.35 m Primary Bedroom
Interior
Heating Forced air
Cooling Central air conditioning
Flooring Hardwood
Exterior
Parking Features Yes
Community Features Pet Restrictions
View Y/N No
Total Parking Spaces 1
Private Pool No
Others
Ownership Condominium/Strata
"My job is to find and attract mastery-based agents to the office, protect the culture, and make sure everyone is happy! "







