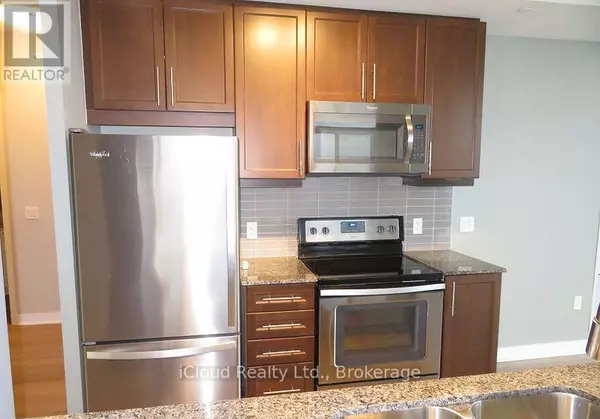
2 Beds
2 Baths
1,000 SqFt
2 Beds
2 Baths
1,000 SqFt
Key Details
Property Type Single Family Home
Sub Type Condo
Listing Status Active
Purchase Type For Rent
Square Footage 1,000 sqft
Subdivision City Centre
MLS® Listing ID W12320294
Style Multi-level
Bedrooms 2
Property Sub-Type Condo
Source Toronto Regional Real Estate Board
Property Description
Location
Province ON
Rooms
Kitchen 1.0
Extra Room 1 Main level 6.25 m X 3.47 m Living room
Extra Room 2 Main level 6.25 m X 3.47 m Dining room
Extra Room 3 Main level 2.47 m X 2.44 m Kitchen
Extra Room 4 Main level 3.75 m X 3.49 m Primary Bedroom
Extra Room 5 Main level 3.45 m X 3.49 m Bedroom 2
Extra Room 6 Main level Measurements not available Laundry room
Interior
Heating Forced air
Cooling Central air conditioning
Flooring Laminate, Ceramic
Exterior
Parking Features Yes
Community Features Pets not Allowed, School Bus
View Y/N Yes
View View, City view
Total Parking Spaces 1
Private Pool Yes
Building
Architectural Style Multi-level
Others
Ownership Condominium/Strata
Acceptable Financing Monthly
Listing Terms Monthly

"My job is to find and attract mastery-based agents to the office, protect the culture, and make sure everyone is happy! "







