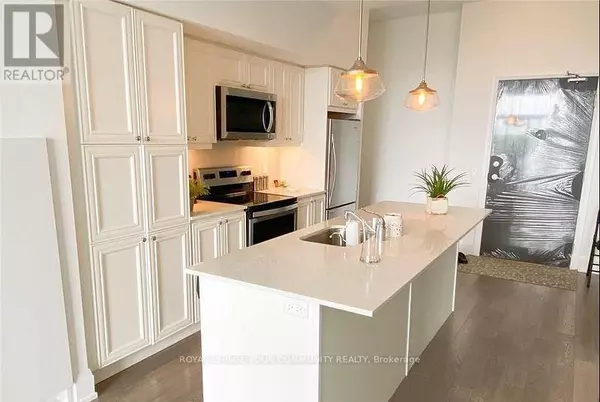2 Beds
2 Baths
1,000 SqFt
2 Beds
2 Baths
1,000 SqFt
Key Details
Property Type Condo
Sub Type Condominium/Strata
Listing Status Active
Purchase Type For Rent
Square Footage 1,000 sqft
Subdivision 220 - Oldfield
MLS® Listing ID X12320156
Bedrooms 2
Property Sub-Type Condominium/Strata
Source Toronto Regional Real Estate Board
Property Description
Location
Province ON
Rooms
Kitchen 0.0
Extra Room 1 Main level 4.31 m X 3.14 m Bedroom
Extra Room 2 Main level 2.69 m X 2.38 m Den
Extra Room 3 Main level 4.36 m X 3.45 m Living room
Extra Room 4 Main level 3.09 m X 4.03 m Primary Bedroom
Extra Room 5 Main level Measurements not available Bathroom
Extra Room 6 Main level Measurements not available Bedroom
Interior
Heating Forced air
Cooling Central air conditioning
Exterior
Parking Features Yes
Community Features Pet Restrictions
View Y/N Yes
View View
Total Parking Spaces 2
Private Pool No
Others
Ownership Condominium/Strata
Acceptable Financing Monthly
Listing Terms Monthly
"My job is to find and attract mastery-based agents to the office, protect the culture, and make sure everyone is happy! "







