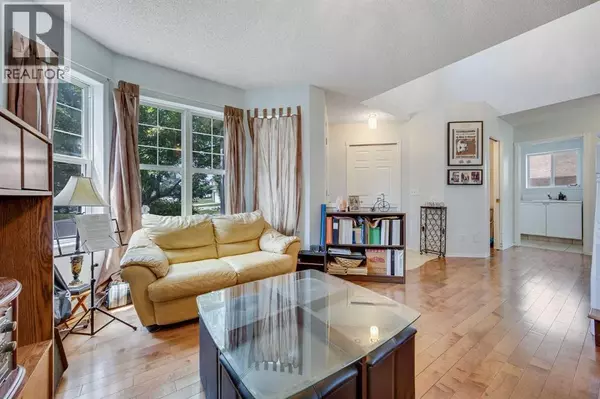3 Beds
3 Baths
1,526 SqFt
3 Beds
3 Baths
1,526 SqFt
Key Details
Property Type Single Family Home
Sub Type Freehold
Listing Status Active
Purchase Type For Sale
Square Footage 1,526 sqft
Price per Sqft $389
Subdivision Douglasdale/Glen
MLS® Listing ID A2244615
Bedrooms 3
Half Baths 1
Year Built 1996
Lot Size 4,531 Sqft
Acres 0.10403137
Property Sub-Type Freehold
Source Calgary Real Estate Board
Property Description
Location
Province AB
Rooms
Kitchen 1.0
Extra Room 1 Second level 11.08 Ft x 15.67 Ft Primary Bedroom
Extra Room 2 Second level 12.25 Ft x 8.17 Ft Bedroom
Extra Room 3 Second level 9.08 Ft x 11.00 Ft Bedroom
Extra Room 4 Second level Measurements not available 4pc Bathroom
Extra Room 5 Second level Measurements not available 4pc Bathroom
Extra Room 6 Main level 11.00 Ft x 12.92 Ft Living room
Interior
Heating Forced air,
Cooling Central air conditioning
Flooring Carpeted, Hardwood, Laminate, Tile
Fireplaces Number 1
Exterior
Parking Features Yes
Garage Spaces 2.0
Garage Description 2
Fence Fence
View Y/N No
Total Parking Spaces 4
Private Pool No
Building
Story 2
Others
Ownership Freehold
"My job is to find and attract mastery-based agents to the office, protect the culture, and make sure everyone is happy! "







