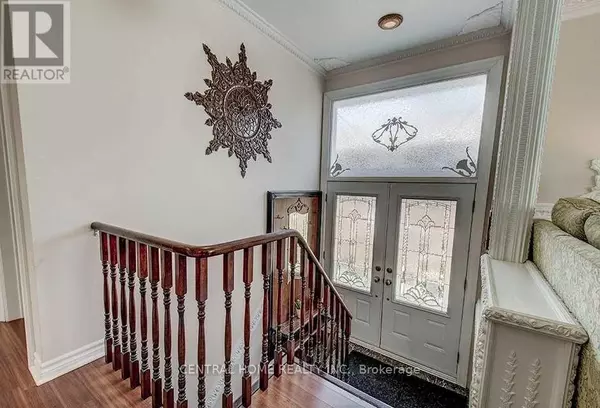4 Beds
2 Baths
1,100 SqFt
4 Beds
2 Baths
1,100 SqFt
Key Details
Property Type Single Family Home
Sub Type Freehold
Listing Status Active
Purchase Type For Sale
Square Footage 1,100 sqft
Price per Sqft $1,625
Subdivision Willowdale East
MLS® Listing ID C12319884
Style Bungalow
Bedrooms 4
Property Sub-Type Freehold
Source Toronto Regional Real Estate Board
Property Description
Location
Province ON
Rooms
Kitchen 1.0
Extra Room 1 Basement 6.86 m X 3.96 m Recreational, Games room
Extra Room 2 Basement 7.31 m X 3.06 m Bedroom
Extra Room 3 Main level 7.45 m X 3.5 m Living room
Extra Room 4 Main level 7.45 m X 3.5 m Dining room
Extra Room 5 Main level 4.75 m X 2.75 m Kitchen
Extra Room 6 Main level 4.26 m X 3.47 m Primary Bedroom
Interior
Heating Forced air
Cooling Central air conditioning
Flooring Laminate, Ceramic, Carpeted
Exterior
Parking Features No
View Y/N No
Total Parking Spaces 4
Private Pool No
Building
Story 1
Sewer Sanitary sewer
Architectural Style Bungalow
Others
Ownership Freehold
"My job is to find and attract mastery-based agents to the office, protect the culture, and make sure everyone is happy! "







