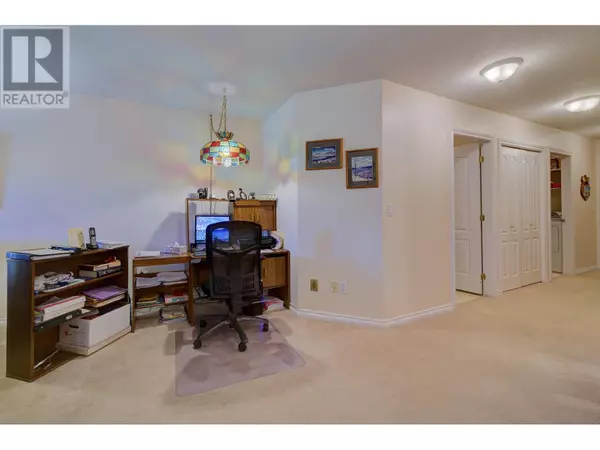2 Beds
2 Baths
1,389 SqFt
2 Beds
2 Baths
1,389 SqFt
Key Details
Property Type Single Family Home
Sub Type Strata
Listing Status Active
Purchase Type For Sale
Square Footage 1,389 sqft
Price per Sqft $305
Subdivision Sahali
MLS® Listing ID 10357583
Style Other
Bedrooms 2
Condo Fees $479/mo
Year Built 1995
Property Sub-Type Strata
Source Association of Interior REALTORS®
Property Description
Location
Province BC
Zoning Unknown
Rooms
Kitchen 1.0
Extra Room 1 Main level 4'11'' x 8'5'' 4pc Ensuite bath
Extra Room 2 Main level 21'7'' x 17'7'' Primary Bedroom
Extra Room 3 Main level 15'11'' x 12'5'' Bedroom
Extra Room 4 Main level 10'6'' x 8'11'' 4pc Bathroom
Extra Room 5 Main level 4'10'' x 6'3'' Laundry room
Extra Room 6 Main level 6'5'' x 6'0'' Foyer
Interior
Heating Baseboard heaters, , See remarks
Cooling Wall unit
Exterior
Parking Features Yes
View Y/N No
Total Parking Spaces 2
Private Pool No
Building
Story 1
Sewer Municipal sewage system
Architectural Style Other
Others
Ownership Strata
"My job is to find and attract mastery-based agents to the office, protect the culture, and make sure everyone is happy! "







