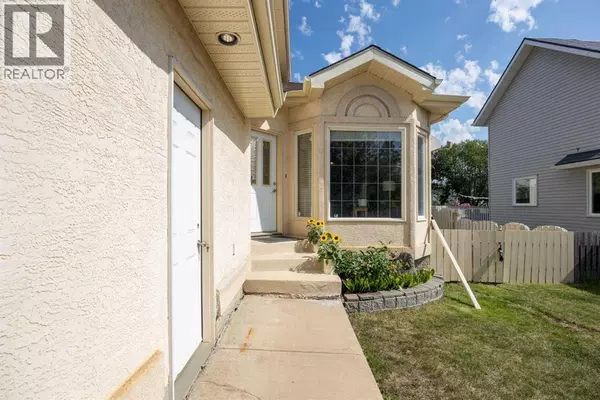6 Beds
4 Baths
2,019 SqFt
6 Beds
4 Baths
2,019 SqFt
Key Details
Property Type Single Family Home
Sub Type Freehold
Listing Status Active
Purchase Type For Sale
Square Footage 2,019 sqft
Price per Sqft $297
Subdivision Timberlea
MLS® Listing ID A2244710
Bedrooms 6
Half Baths 1
Year Built 1997
Lot Size 6,216 Sqft
Acres 6216.15
Property Sub-Type Freehold
Source Fort McMurray REALTORS®
Property Description
Location
Province AB
Rooms
Kitchen 1.0
Extra Room 1 Second level 9.75 Ft x 5.92 Ft 3pc Bathroom
Extra Room 2 Second level 9.33 Ft x 6.75 Ft 4pc Bathroom
Extra Room 3 Second level 9.50 Ft x 12.00 Ft Bedroom
Extra Room 4 Second level 9.17 Ft x 14.42 Ft Bedroom
Extra Room 5 Second level 13.25 Ft x 13.00 Ft Primary Bedroom
Extra Room 6 Basement 8.25 Ft x 8.08 Ft 4pc Bathroom
Interior
Heating Forced air,
Cooling Central air conditioning
Flooring Carpeted, Ceramic Tile, Hardwood
Fireplaces Number 2
Exterior
Parking Features Yes
Garage Spaces 2.0
Garage Description 2
Fence Fence
View Y/N No
Total Parking Spaces 4
Private Pool No
Building
Lot Description Garden Area, Landscaped
Story 1.5
Others
Ownership Freehold
"My job is to find and attract mastery-based agents to the office, protect the culture, and make sure everyone is happy! "







