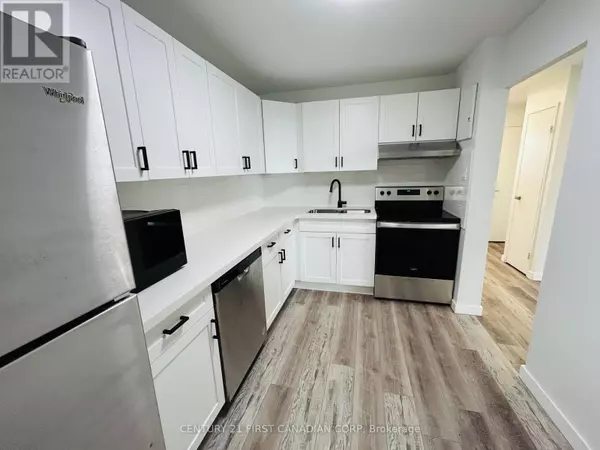2 Beds
1 Bath
800 SqFt
2 Beds
1 Bath
800 SqFt
Key Details
Property Type Condo
Sub Type Condominium/Strata
Listing Status Active
Purchase Type For Sale
Square Footage 800 sqft
Price per Sqft $324
Subdivision East G
MLS® Listing ID X12319048
Bedrooms 2
Condo Fees $652/mo
Property Sub-Type Condominium/Strata
Source London and St. Thomas Association of REALTORS®
Property Description
Location
Province ON
Rooms
Kitchen 1.0
Extra Room 1 Main level 5.66 m X 5.05 m Living room
Extra Room 2 Main level 3.63 m X 2.49 m Kitchen
Extra Room 3 Main level 4.44 m X 3.45 m Primary Bedroom
Extra Room 4 Main level 3.45 m X 3.45 m Bedroom 2
Interior
Heating Baseboard heaters
Cooling Wall unit
Exterior
Parking Features No
Community Features Pet Restrictions, Community Centre, School Bus
View Y/N Yes
View City view
Total Parking Spaces 1
Private Pool No
Others
Ownership Condominium/Strata
"My job is to find and attract mastery-based agents to the office, protect the culture, and make sure everyone is happy! "







