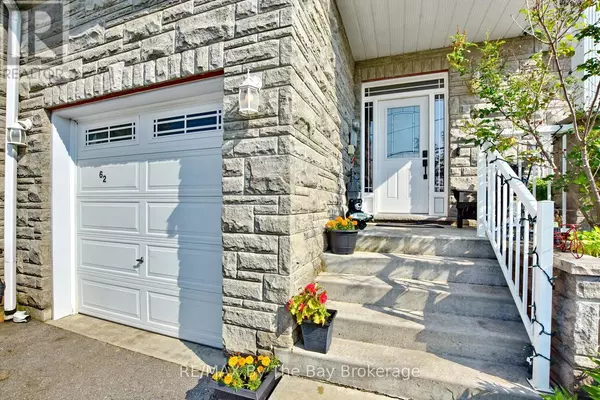3 Beds
4 Baths
1,500 SqFt
3 Beds
4 Baths
1,500 SqFt
Key Details
Property Type Single Family Home
Sub Type Freehold
Listing Status Active
Purchase Type For Sale
Square Footage 1,500 sqft
Price per Sqft $433
Subdivision Wasaga Beach
MLS® Listing ID S12318979
Bedrooms 3
Half Baths 1
Property Sub-Type Freehold
Source OnePoint Association of REALTORS®
Property Description
Location
Province ON
Rooms
Kitchen 1.0
Extra Room 1 Second level 5.99 m X 3.4 m Primary Bedroom
Extra Room 2 Second level 2.84 m X 4.01 m Bedroom 2
Extra Room 3 Second level 3.47 m X 3.04 m Bedroom 3
Extra Room 4 Basement 5.2 m X 5.89 m Recreational, Games room
Extra Room 5 Main level 2.87 m X 3.12 m Kitchen
Extra Room 6 Main level 2.33 m X 3.12 m Other
Interior
Heating Forced air
Cooling Central air conditioning, Air exchanger
Exterior
Parking Features Yes
View Y/N No
Total Parking Spaces 1
Private Pool No
Building
Story 2
Sewer Sanitary sewer
Others
Ownership Freehold
"My job is to find and attract mastery-based agents to the office, protect the culture, and make sure everyone is happy! "







