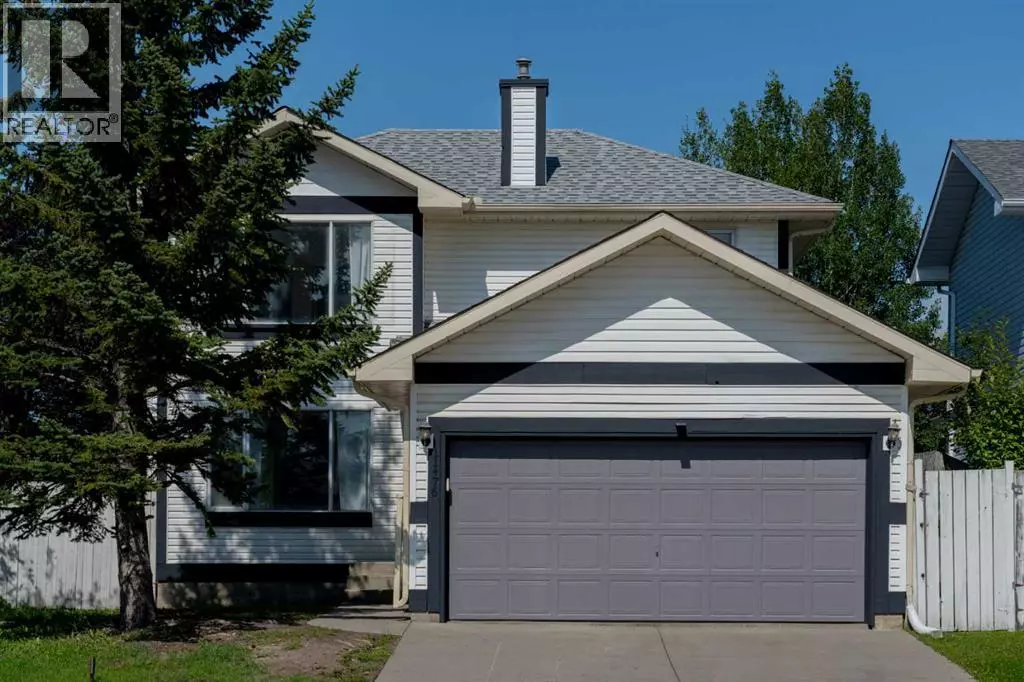3 Beds
3 Baths
1,270 SqFt
3 Beds
3 Baths
1,270 SqFt
Key Details
Property Type Single Family Home
Sub Type Freehold
Listing Status Active
Purchase Type For Sale
Square Footage 1,270 sqft
Price per Sqft $433
Subdivision Coventry Hills
MLS® Listing ID A2240149
Bedrooms 3
Half Baths 1
Year Built 1993
Lot Size 4,779 Sqft
Acres 4779.0
Property Sub-Type Freehold
Source Calgary Real Estate Board
Property Description
Location
Province AB
Rooms
Kitchen 1.0
Extra Room 1 Second level 6.50 Ft x 5.67 Ft 3pc Bathroom
Extra Room 2 Second level 7.33 Ft x 9.17 Ft 4pc Bathroom
Extra Room 3 Second level 9.50 Ft x 9.17 Ft Bedroom
Extra Room 4 Second level 10.08 Ft x 9.17 Ft Bedroom
Extra Room 5 Second level 11.33 Ft x 13.00 Ft Primary Bedroom
Extra Room 6 Main level 9.92 Ft x 9.08 Ft Dining room
Interior
Heating Forced air
Cooling None
Flooring Carpeted, Vinyl
Fireplaces Number 1
Exterior
Parking Features Yes
Garage Spaces 2.0
Garage Description 2
Fence Fence
View Y/N No
Total Parking Spaces 4
Private Pool No
Building
Story 2
Others
Ownership Freehold
"My job is to find and attract mastery-based agents to the office, protect the culture, and make sure everyone is happy! "







