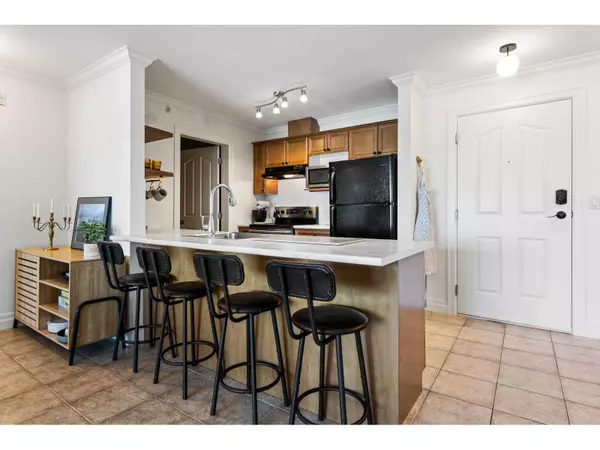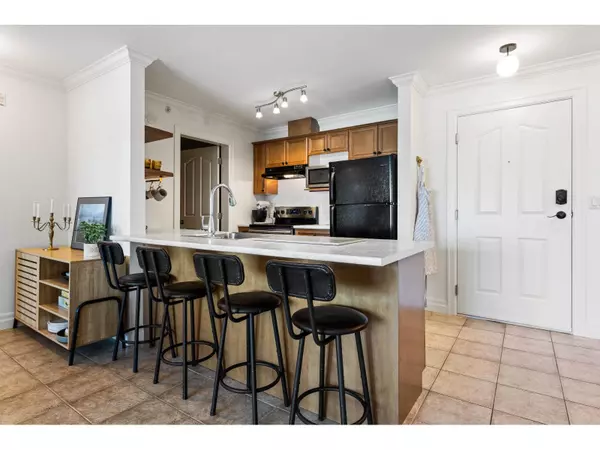
2 Beds
2 Baths
983 SqFt
2 Beds
2 Baths
983 SqFt
Key Details
Property Type Single Family Home
Sub Type Condo
Listing Status Active
Purchase Type For Sale
Square Footage 983 sqft
Price per Sqft $498
MLS® Listing ID R3032499
Bedrooms 2
Year Built 2005
Property Sub-Type Condo
Source Chilliwack & District Real Estate Board
Property Description
Location
Province BC
Rooms
Kitchen 1.0
Extra Room 1 Main level 20 ft , 5 in X 12 ft , 2 in Living room
Extra Room 2 Main level 9 ft , 9 in X 6 ft , 1 in Dining room
Extra Room 3 Main level 9 ft , 2 in X 8 ft , 6 in Kitchen
Extra Room 4 Main level Measurements not available Laundry room
Extra Room 5 Main level 8 ft , 2 in X 7 ft , 3 in Storage
Extra Room 6 Main level 13 ft X 11 ft Primary Bedroom
Interior
Heating Baseboard heaters,
Exterior
Parking Features Yes
View Y/N Yes
View View
Private Pool No
Building
Story 1
Others
Ownership Strata

"My job is to find and attract mastery-based agents to the office, protect the culture, and make sure everyone is happy! "







